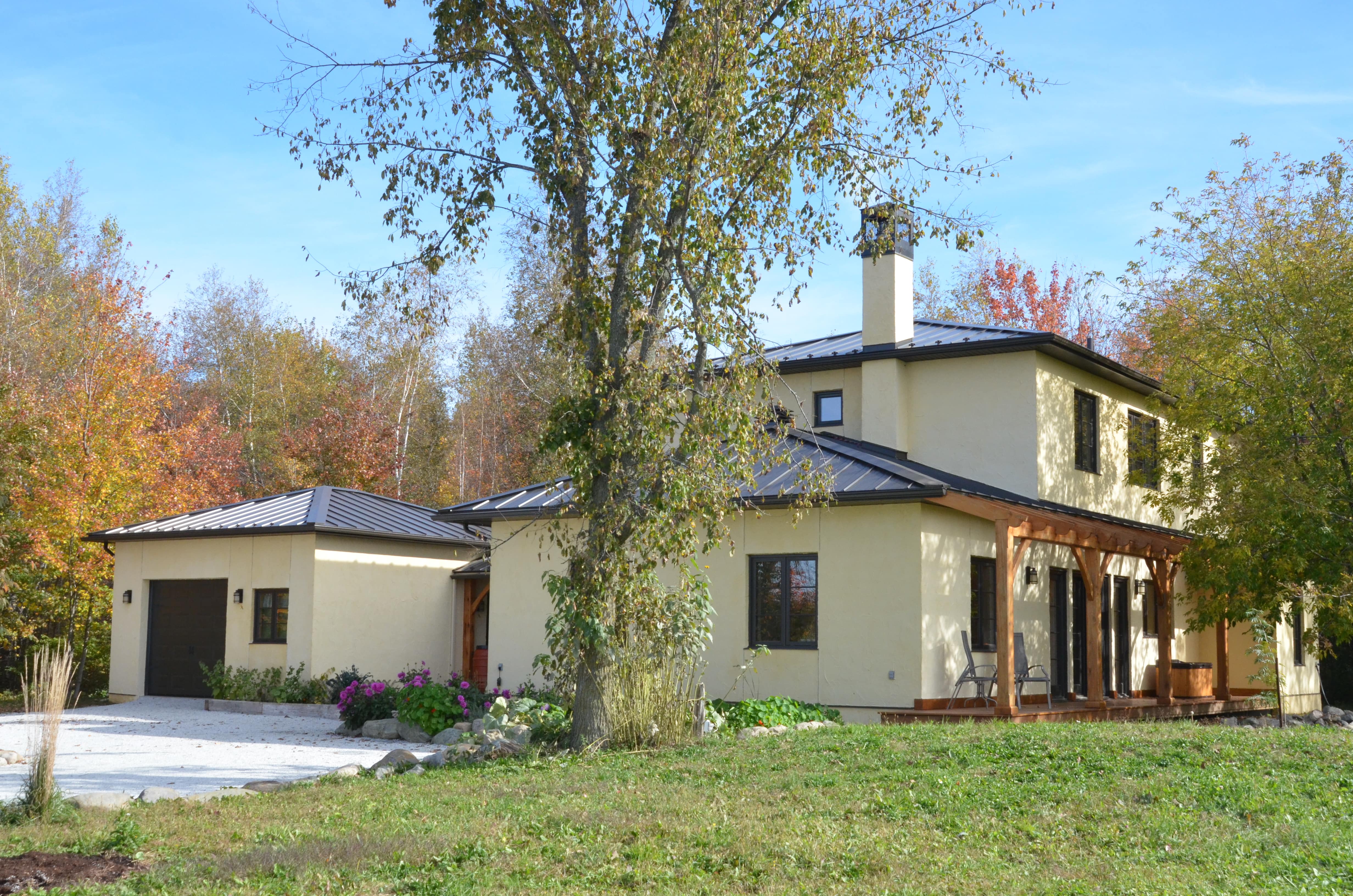ANGÈLE AND MICHEL
A bold ecological house.
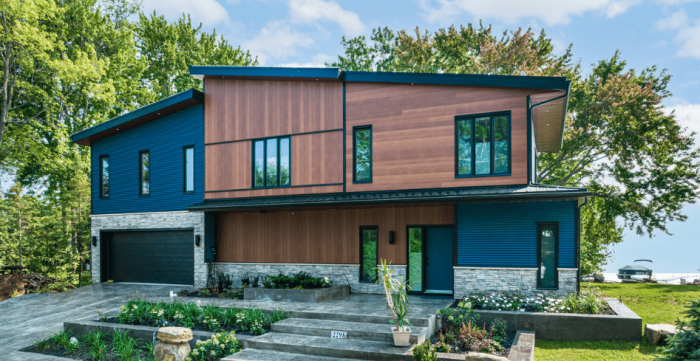
After demolishing their old house, Angèle and Michel contacted us to design the plans and construction of this new house.
They were looking for a harmonious look that would blend in perfectly with this quiet lakeside environment.
Their priority for this project was to have a quality, efficient and healthy home. A house to welcome their children, gather friends and that requires little maintenance.
A house with a modern design mixing different exterior coverings installed in a horizontal and vertical way horizontal and vertical, giving it a unique visual effect!

As you enter the house, to your left is a large storage area and to your right is one of the three bedrooms. Then, the living space opens up in front of you and offers you a magnificent view of Champlain Lake . Thanks to the large windows, the light creates a warm atmosphere on the first floor. A bathroom and the mechanical room are added to this area. Finally, a double garage of 413 sq. ft. is added to this floor. It is accessible from the kitchen and the back of the house.
Upstairs are the other two bedrooms, with a large bathroom, an exercise room and a yoga room above the garage. A healthy, easy to maintain home that will serve as Angèle and Michel's cottage and will gradually become their main residence.
This peaceful oasis will allow to enjoy a peaceful place with all the family, friends and the two dogs!
- Interior design by Espace Casa
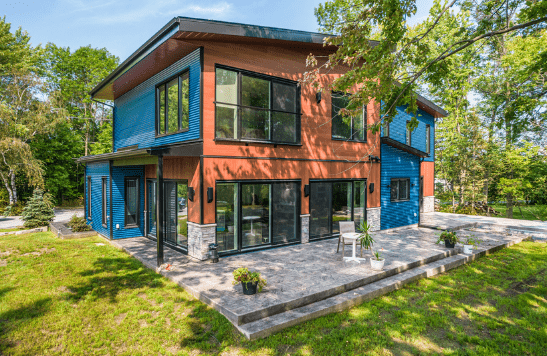
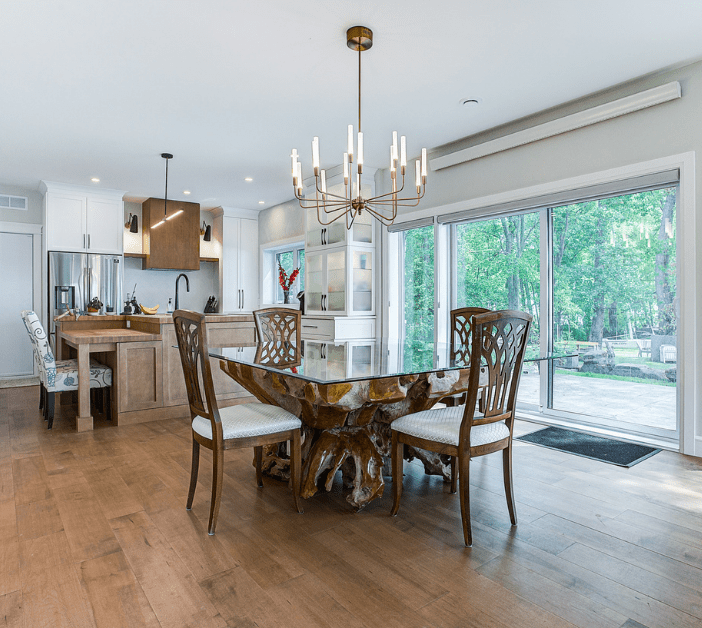
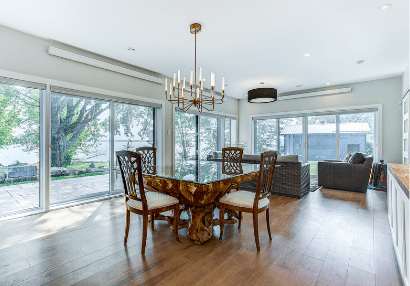
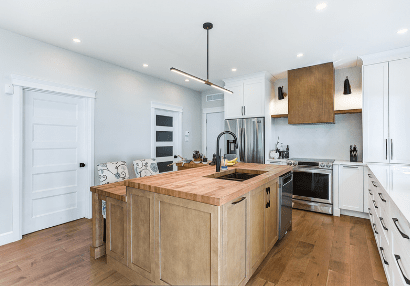
OTHER PROJECTS
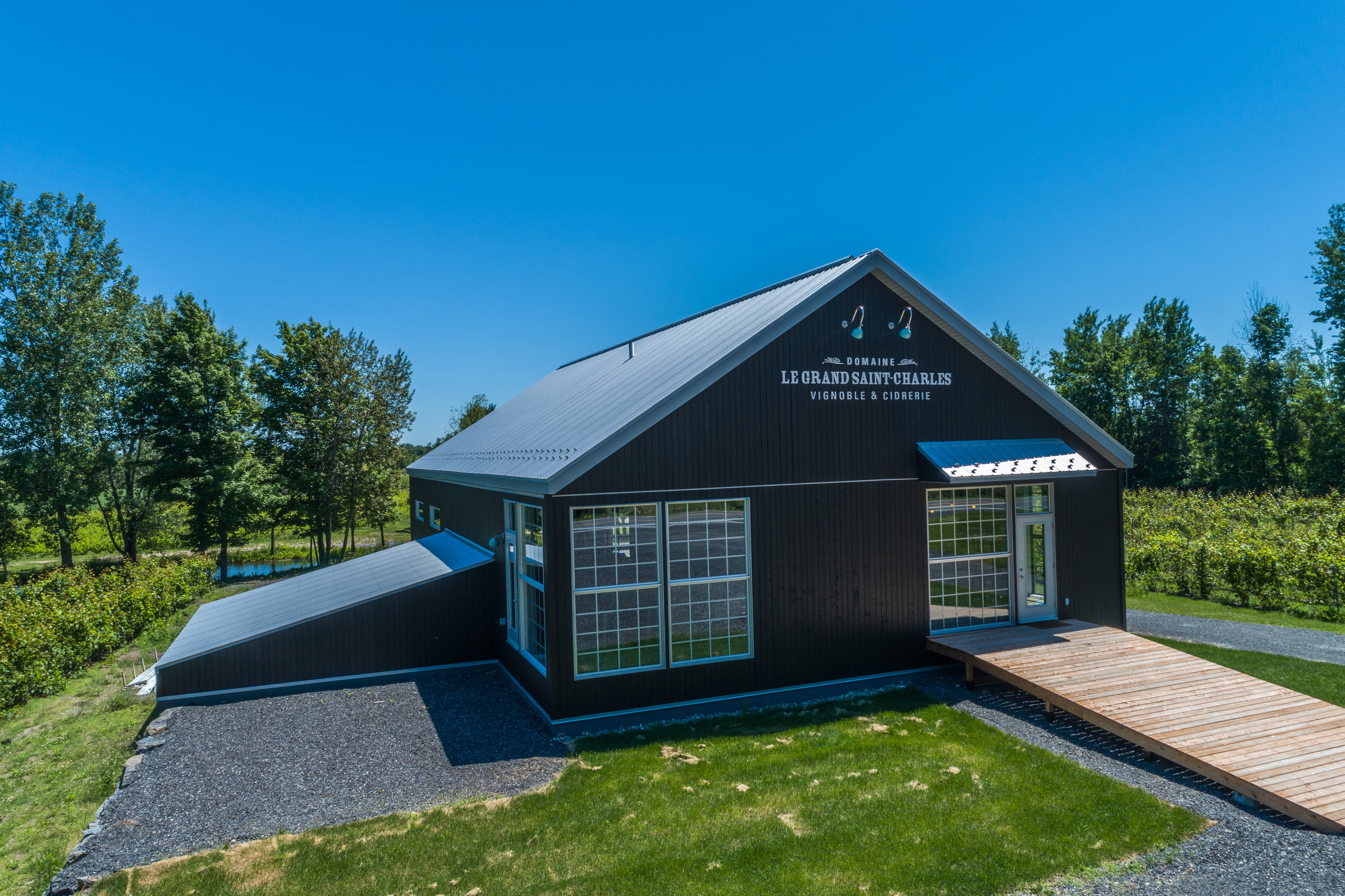
MYLÈNE AND MARTIN CIDER HOUSE
Do you have any questions? Would you like to learn more about Belvedair?
Fill in this form and we’ll contact you shortly.
