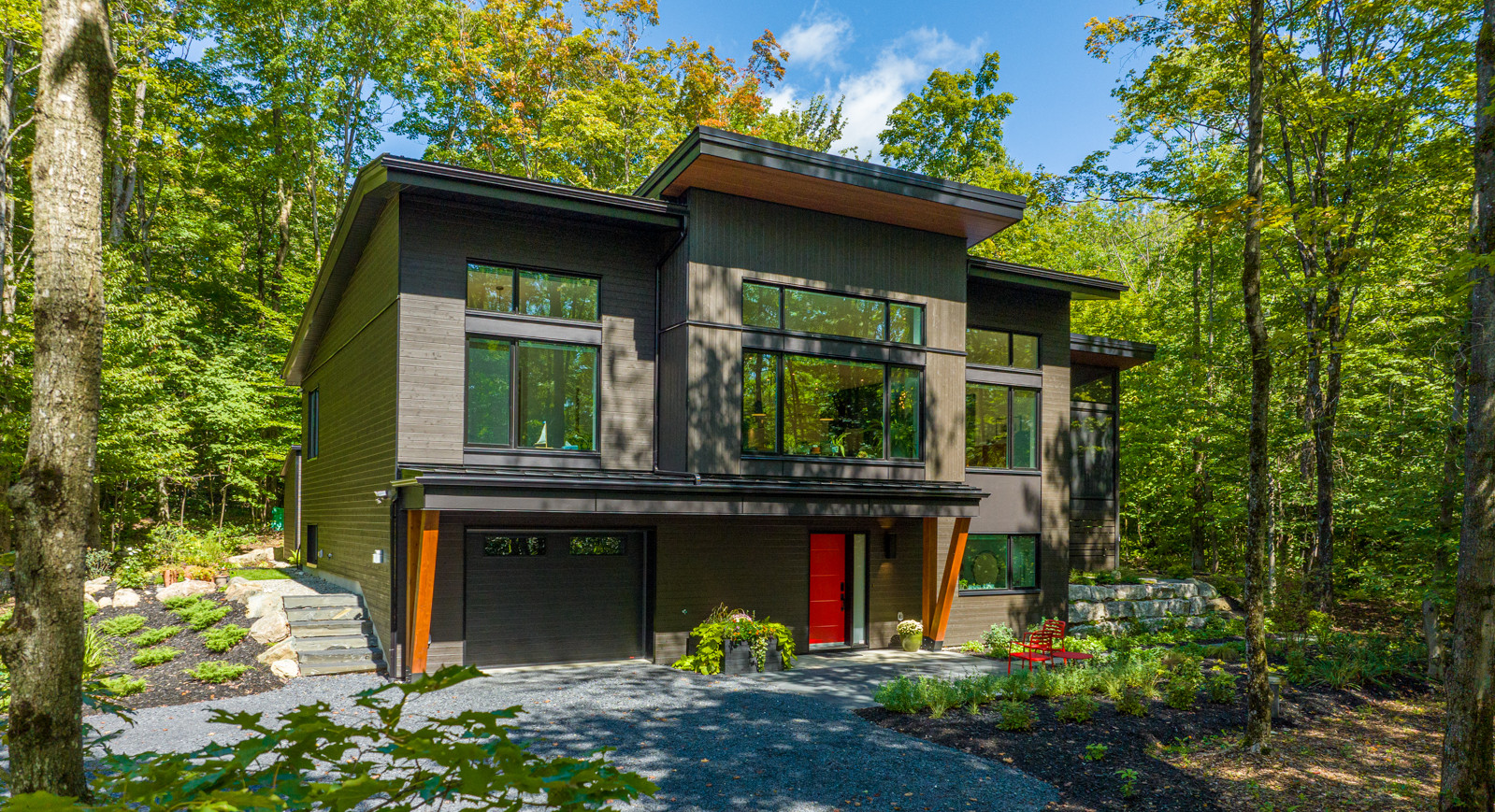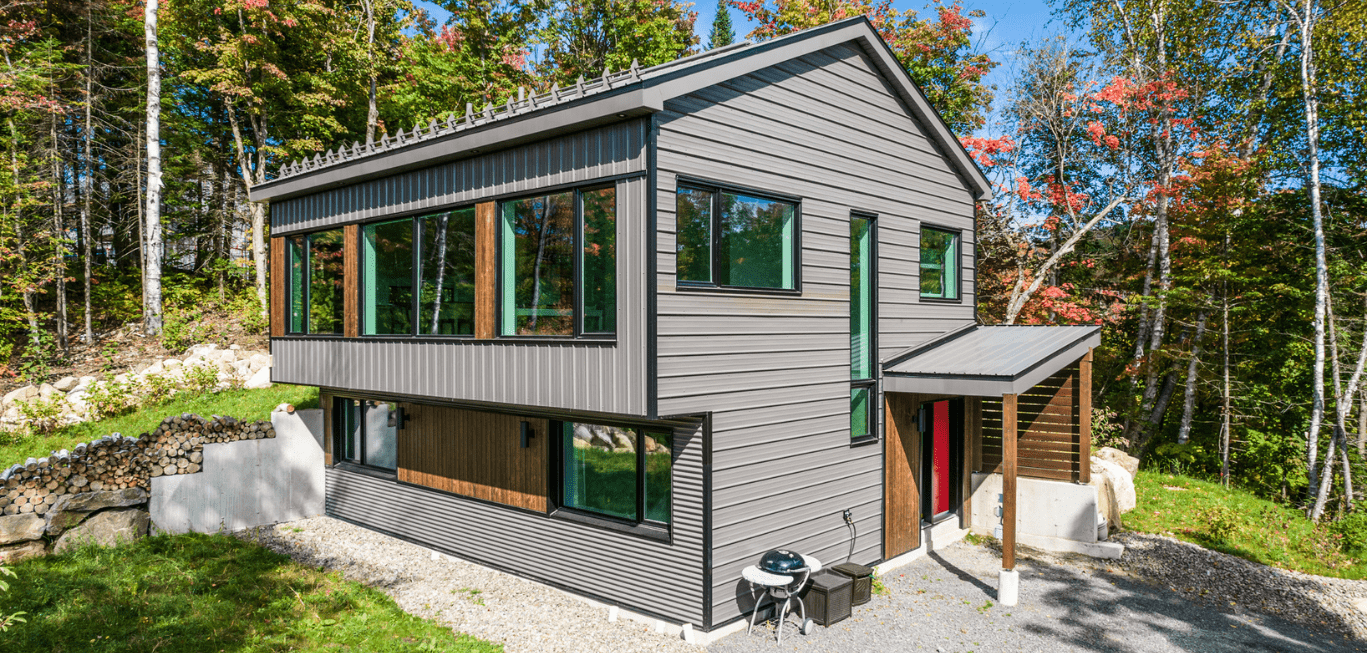LINE AND ROLAND
The ecological home for epicureans.
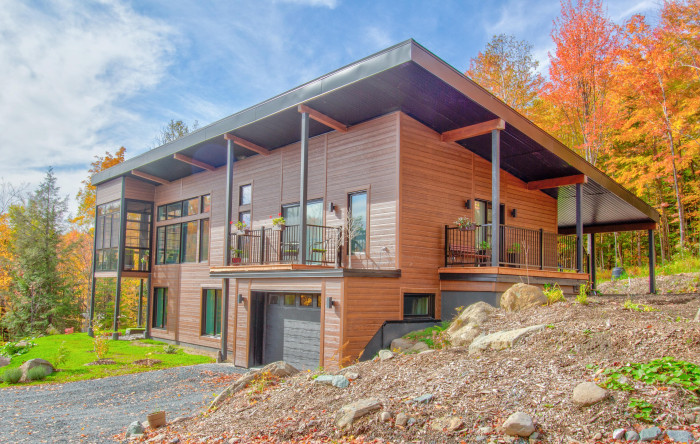
Gardening and cooking occupy an essential place in the life of the owners. The greenhouse of abundance, which is adjacent to the kitchen, has a section for growing plants in ground and one for growing plants in containers.
The cold room and the pantry serve to keep the harvest fresh. The spacious kitchen has maximum storage and combines aesthetics with functionality.
This house reflects the creativity and passion of its residents. The living area is for entertaining and has a welcoming atmosphere. The balcony of the master bedroom is the perfect spot to breathe in the beautiful morning air. As for the artist's studio, it is located on the garden level as to allow the owners to be as close to nature as possible.
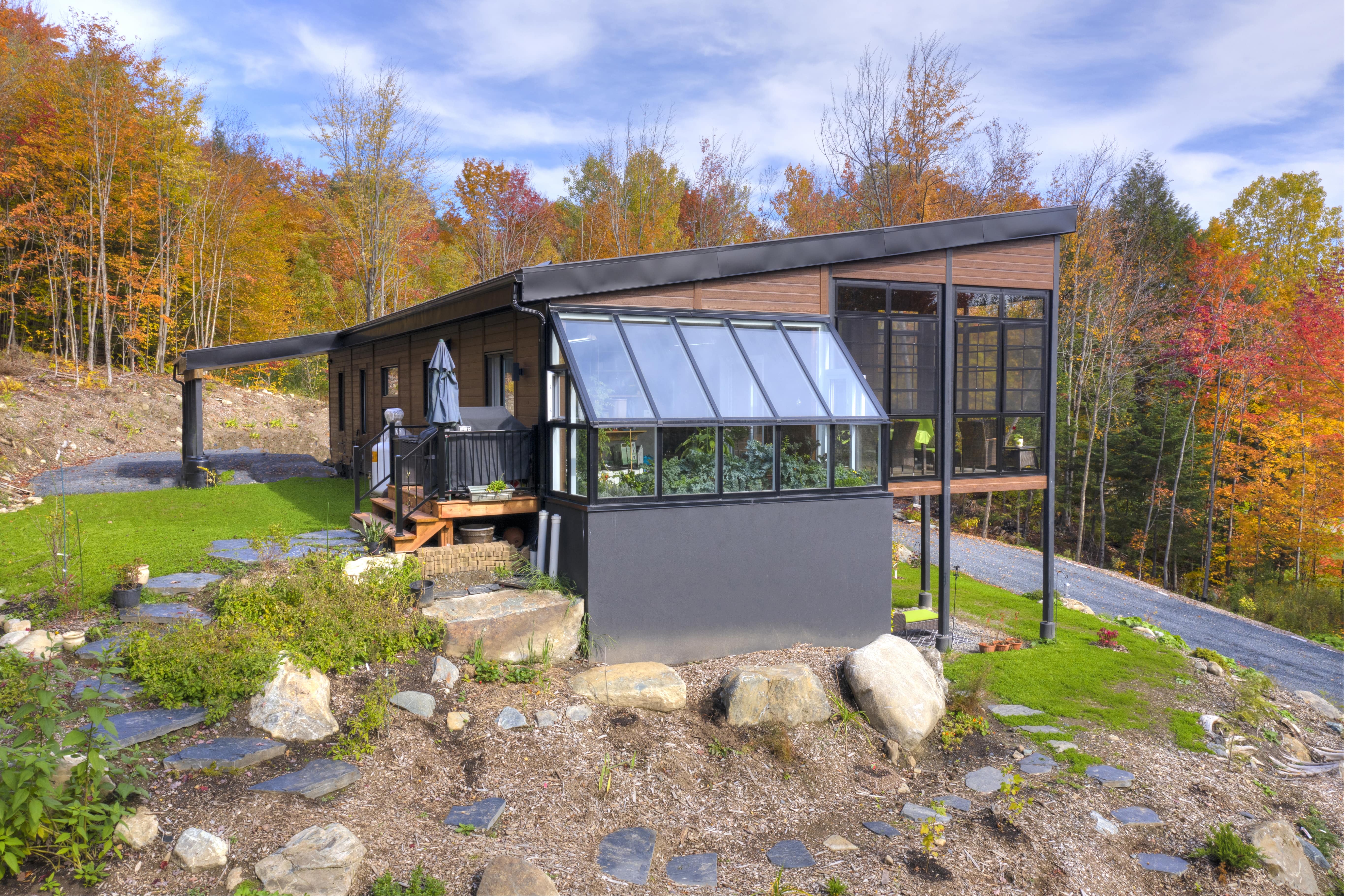
In this house, the day-to-day life takes place on one level. The design is guided by the concept of universal accessibility. Everything has been created with flexibility, functionality and long-term adaptability in mind, including accommodating the use of a wheelchair.
The garden level can also be easily converted into an area to accommodate a loved one or a caregiver.
The goal: to take full advantage of life in a natural setting and stay in this corner of paradise for as long as possible!
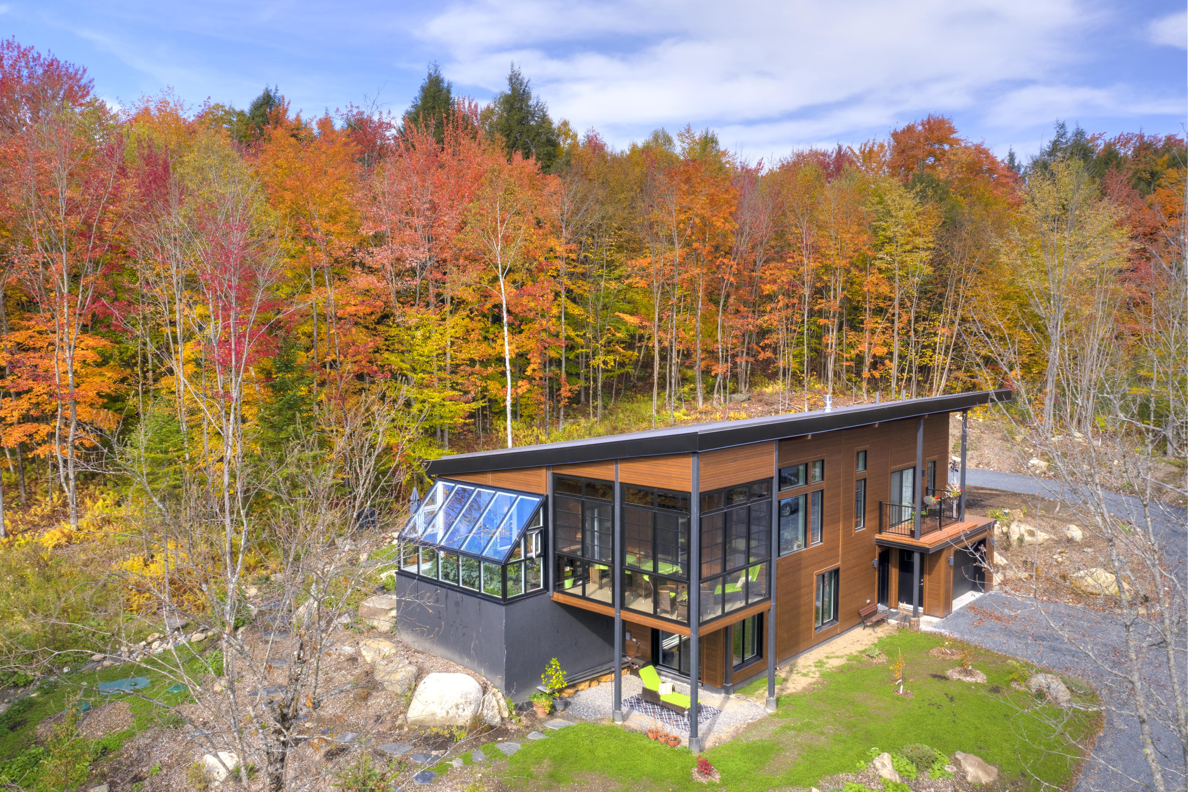
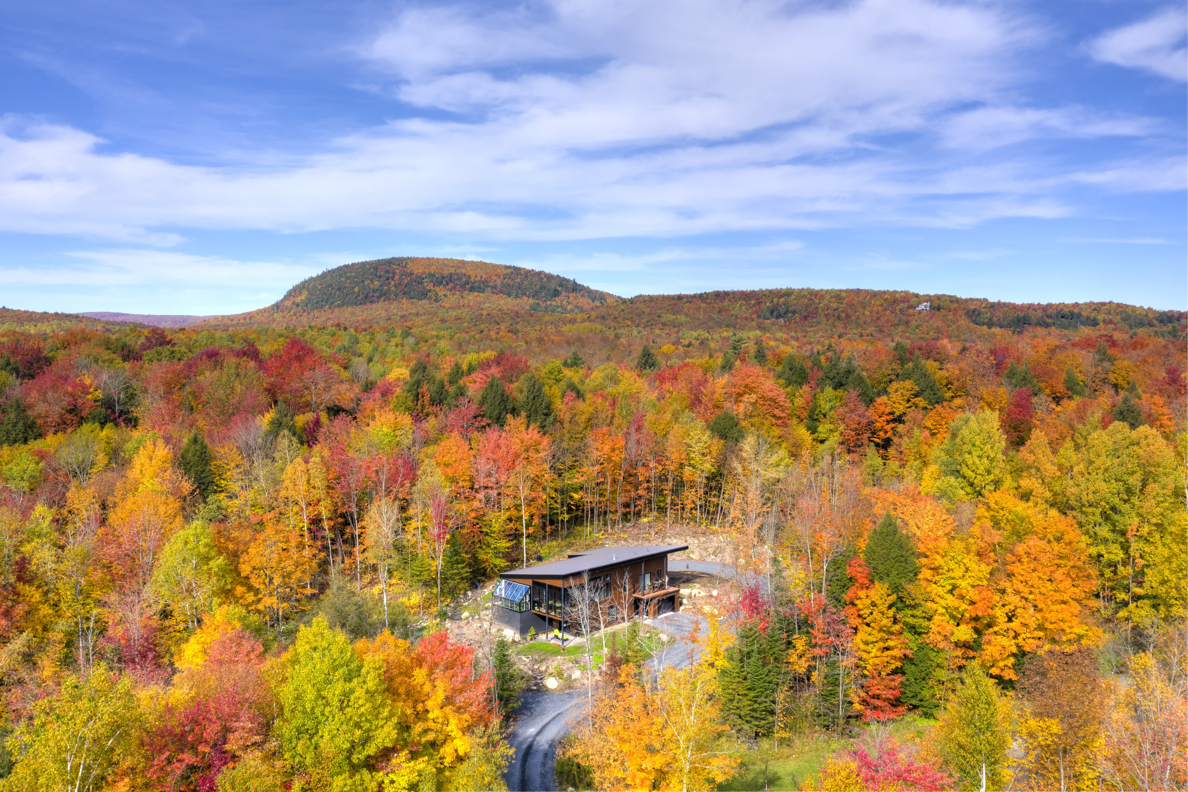
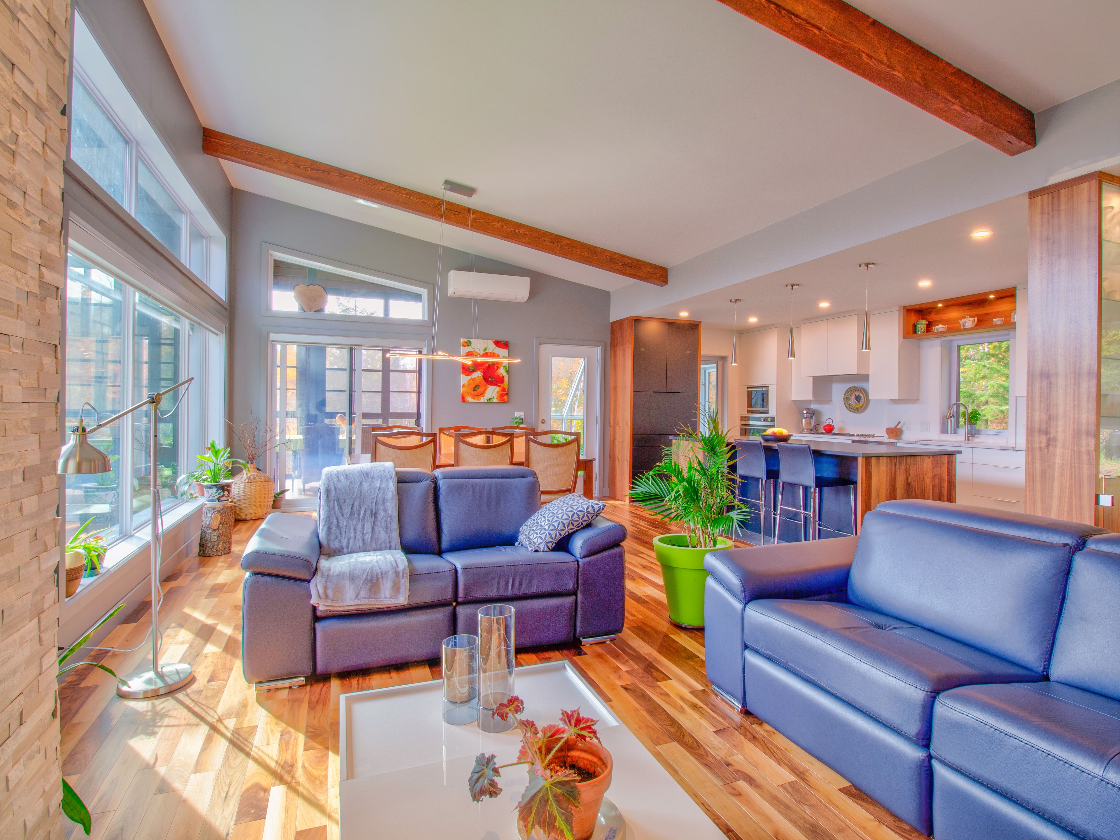
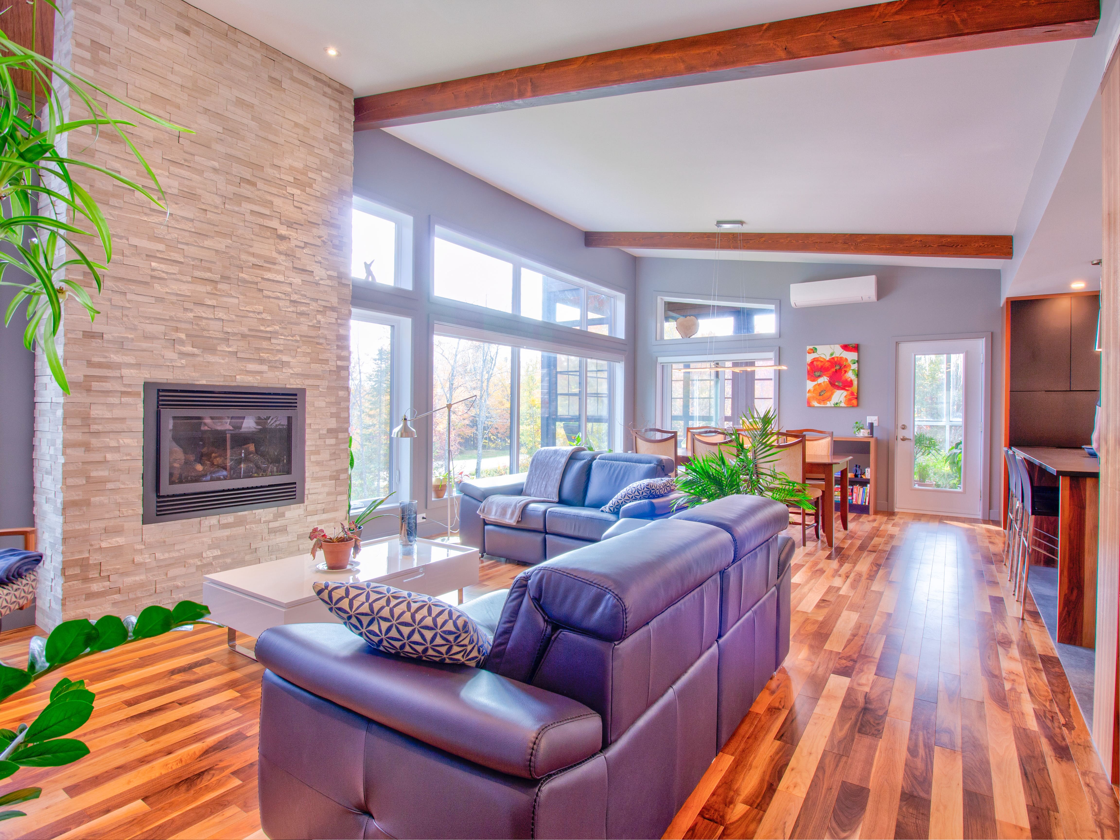
OTHER PROJECTS
Do you have any questions? Would you like to learn more about Belvedair?
Fill in this form and we’ll contact you shortly.
