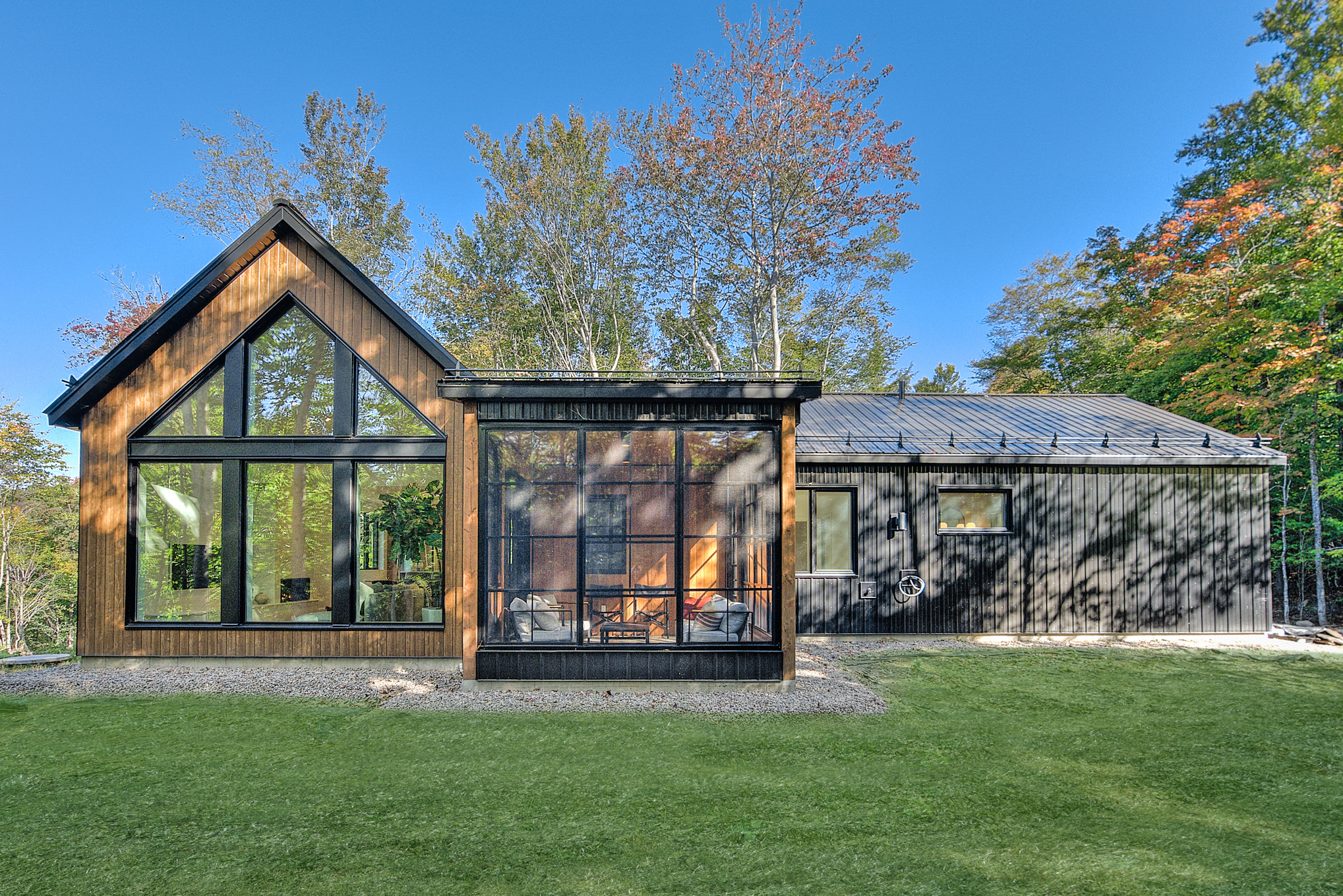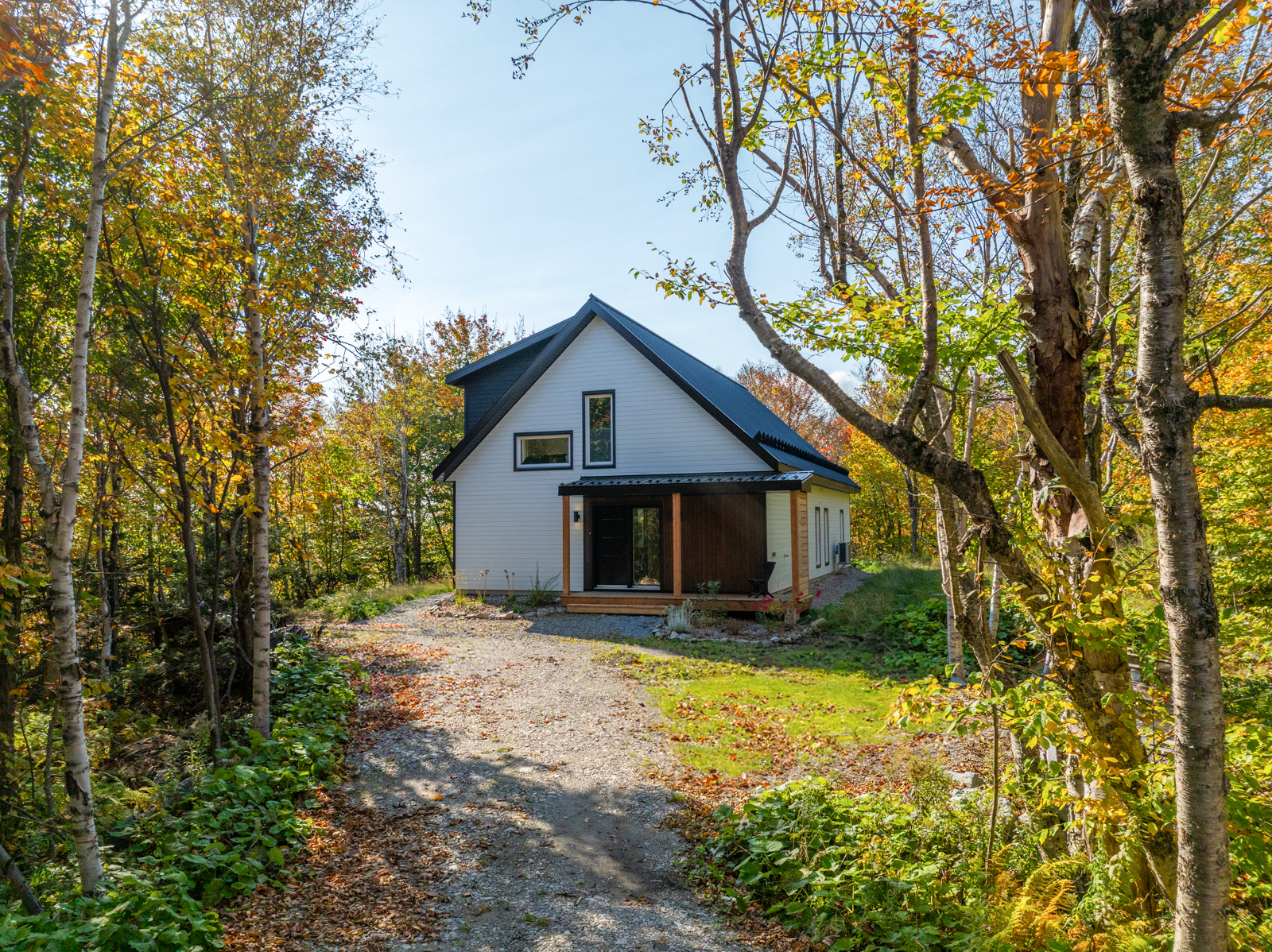AGLAÉ AND YOHAN
ecological single-family home in St-Faustin.
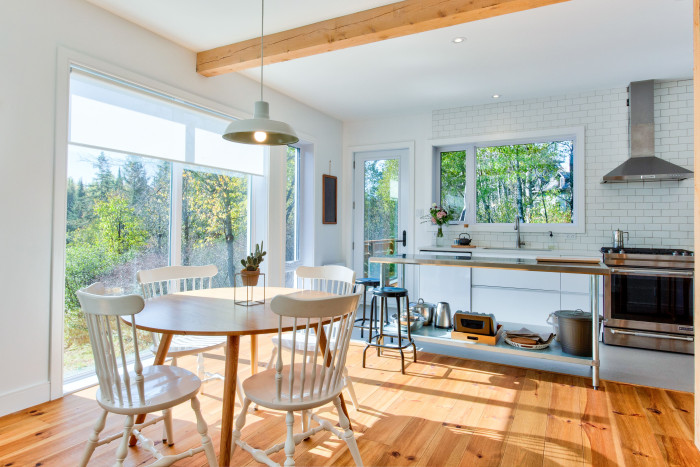
A walk-out basement and a main floor of 702 sqaure foot, make up this optimized house. The main rooms are open and abundantly fenestrated, offering a panoramic view of the surrounding nature.
One of the important elements was the evolutionary side of this house: plan in advance the needs of the customers by creating a large kitchen with a pantry in the shape of a «u» juxtaposed to the latter, and integrating a door to the walk-out basement for their future catering and delivery service.
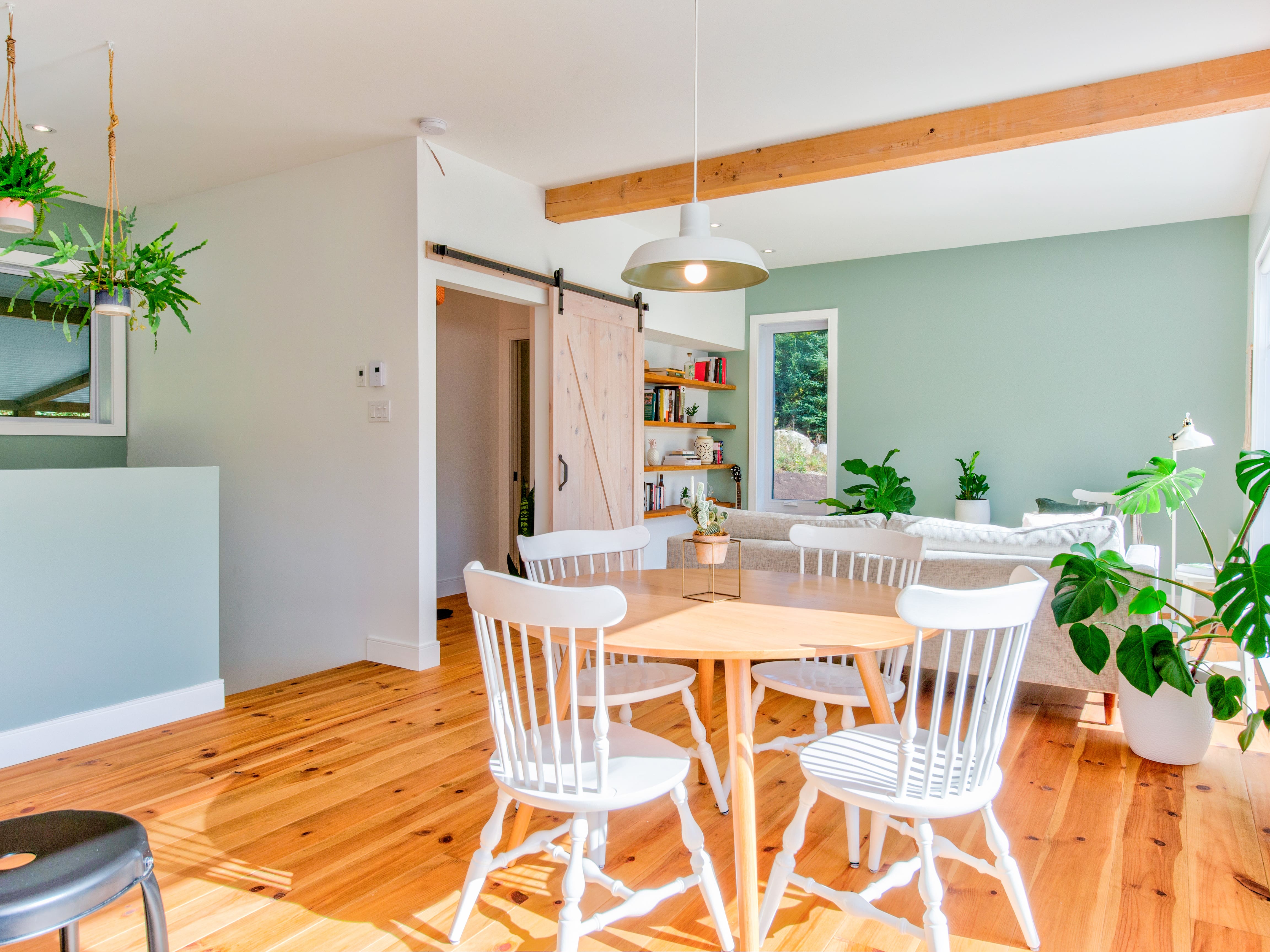
The natural slope of the land allowed us to design a project that fits perfectly with its environment. In addition, by putting the carport behind the house, we would ensure passive solar. The house is located not far from St-Faustin-du-Lac-Carré and Mont-Tremblant and therefore enjoys municipal services but also all outdoor activities located in the region.
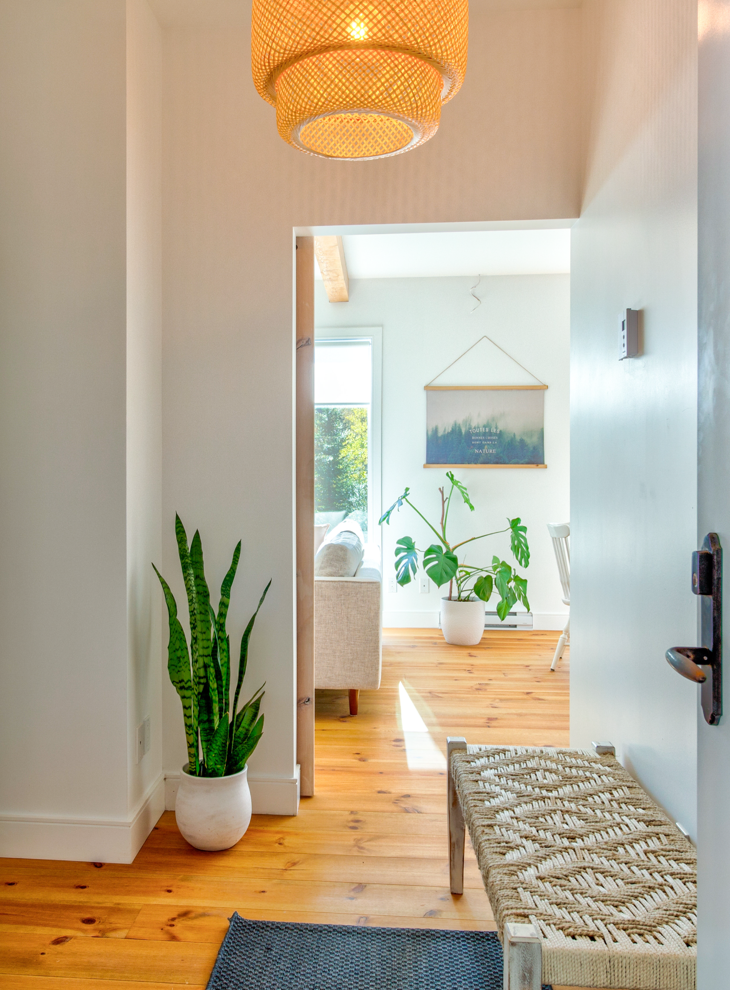
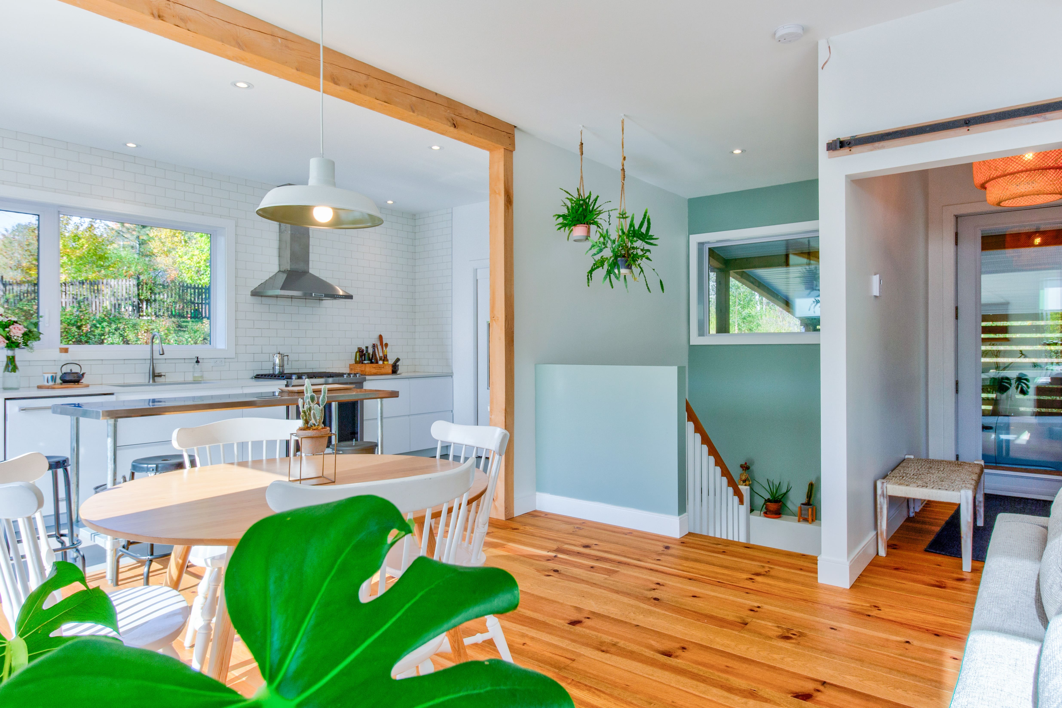
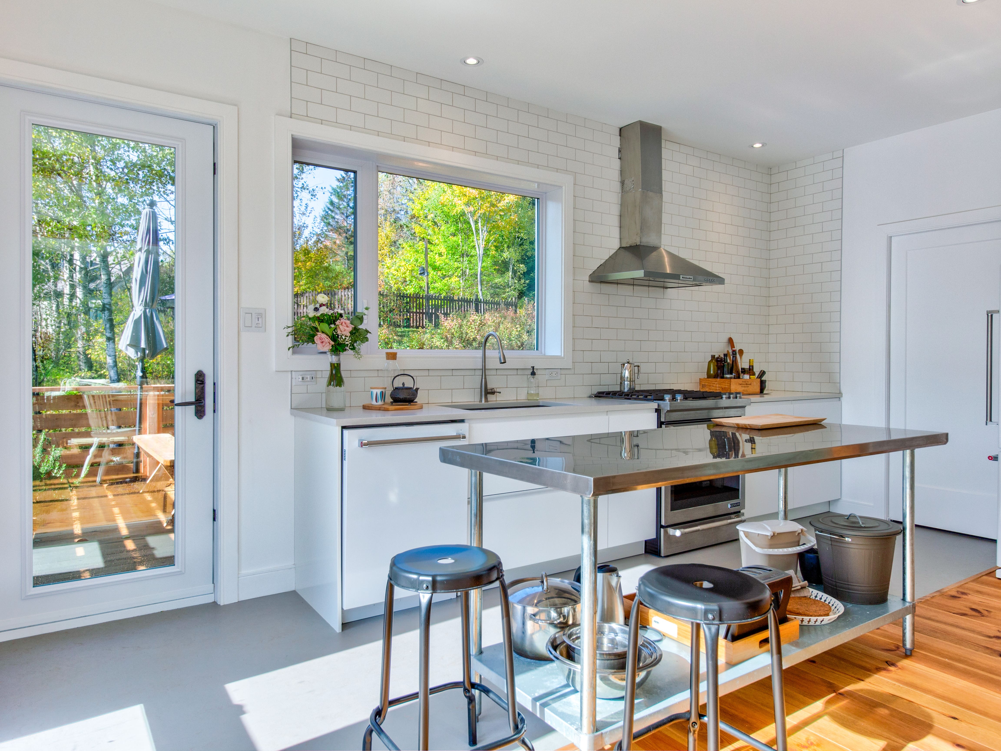
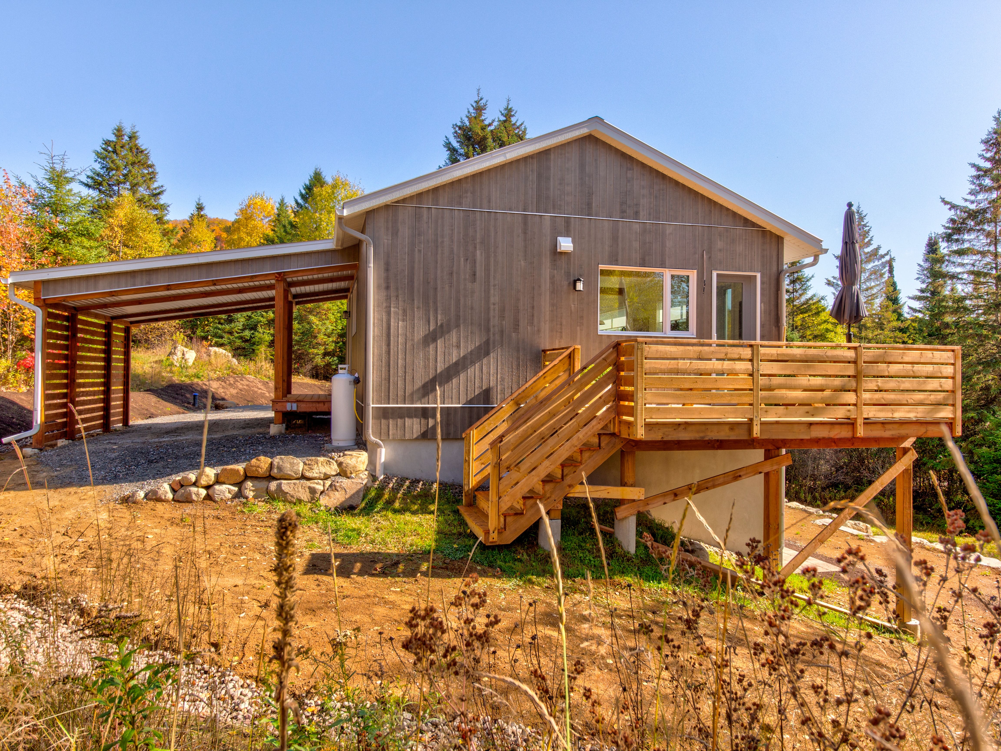
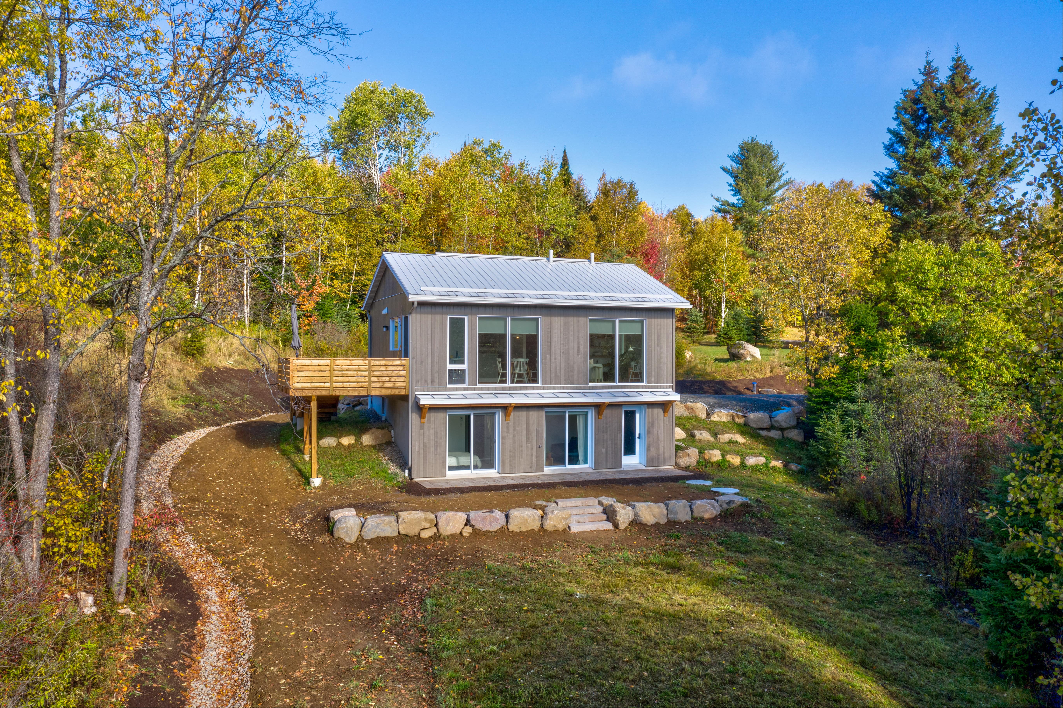
OTHER PROJECTS
Do you have any questions? Would you like to learn more about Belvedair?
Fill in this form and we’ll contact you shortly.
