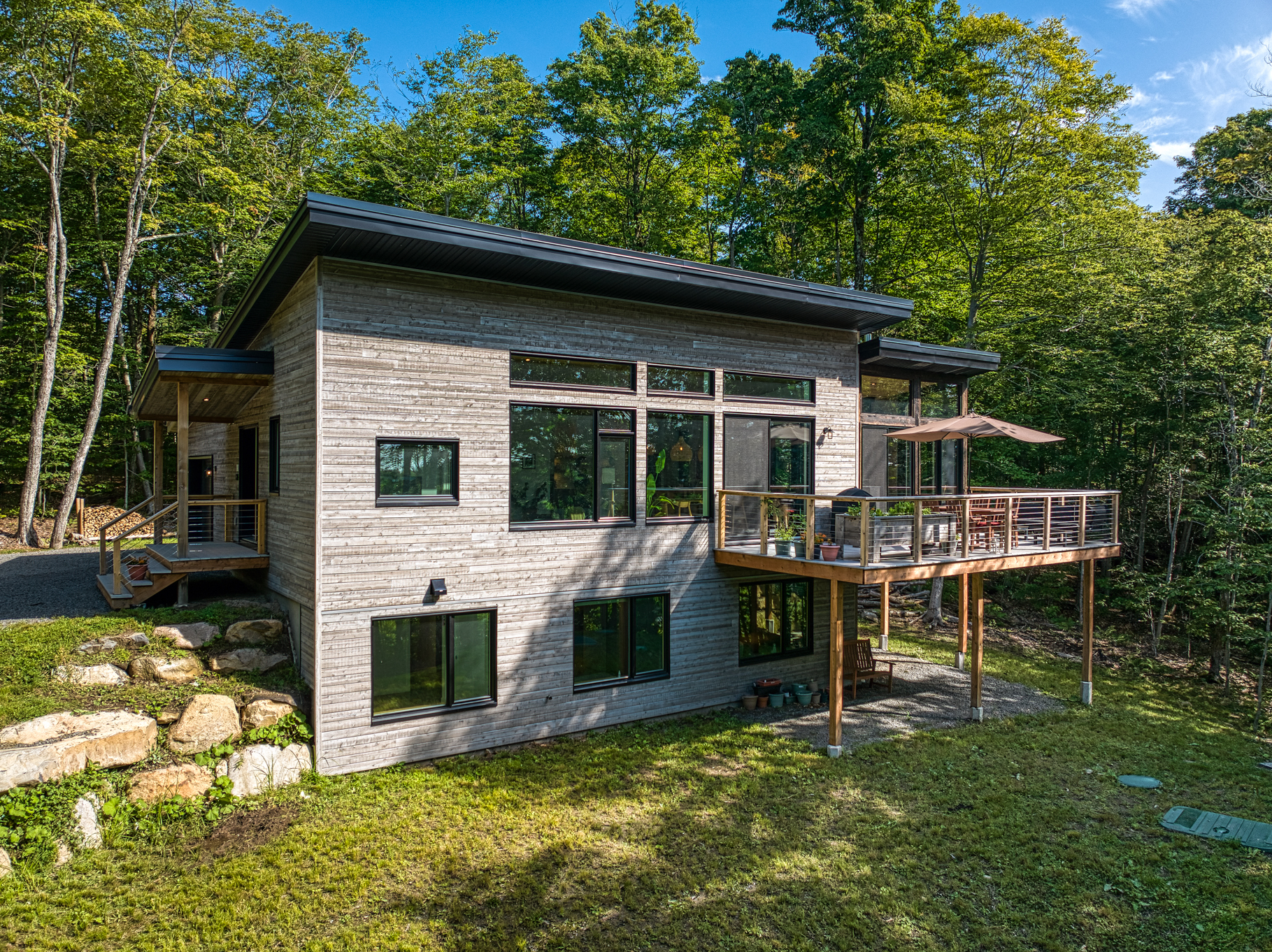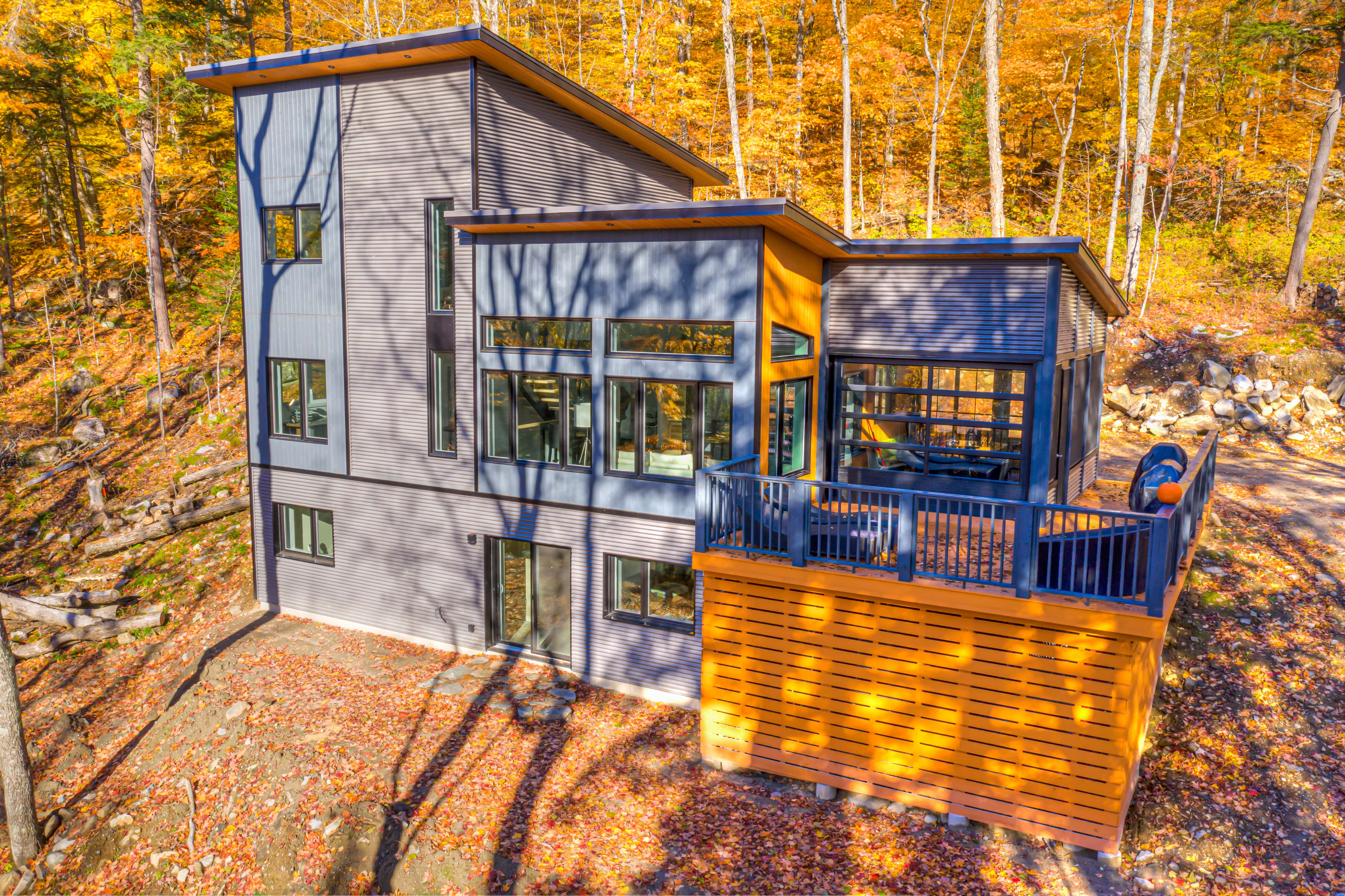JUSTINE AND JONATHAN
The modern and industrial ecological house
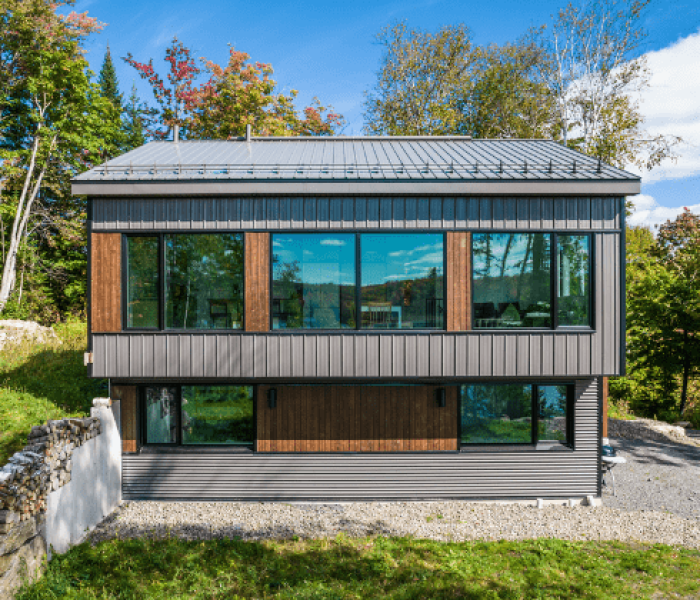
Hidden from view, in the heart of a large wooded lot in Lanaudière, Justine and Jonathan's house overlooks a magnificent lake surrounded by forest.
The shape is sober and compact, like an object set in the middle of a green setting.
Both modern and industrial, this windowed house mixes raw materials (wood and steel) and sleek materials that harmonize with the land and the wild landscape that surround the house.

The entrance to the house is on the garden level. A covered, functional entrance that hosts a large interior storage. On this floor, there are two bedrooms, a laundry room, the mechanical room, a complete bathroom and a shower room next to it.
On the first floor, the living areas of the house meet, the living room, the dining room and the kitchen. One of the main design challenges was to create a kitchen that would meet the expectations of its occupants. Indeed, Justine and Jonathan love to cook. They wanted the kitchen to be the most inviting room in the house. It had to be functional, but also uncluttered and have an amazing view on the outside. A successful bet and a bright kitchen for the greatest joy of Justine and Jonathan! On the first floor, there is also a master bedroom with its own bathroom, and an office space. A wooden terrace is also planned in phase 2 and will complete this floor.
An ecological house in a peaceful place, where nature comes and goes according to the light and the seasons.
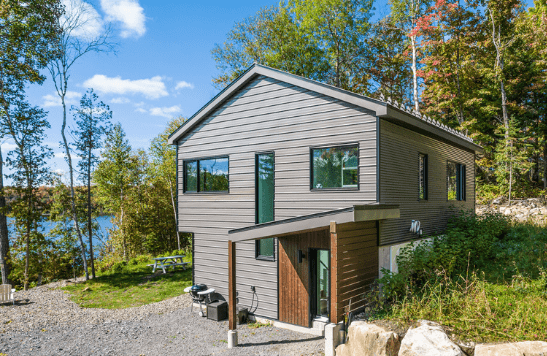
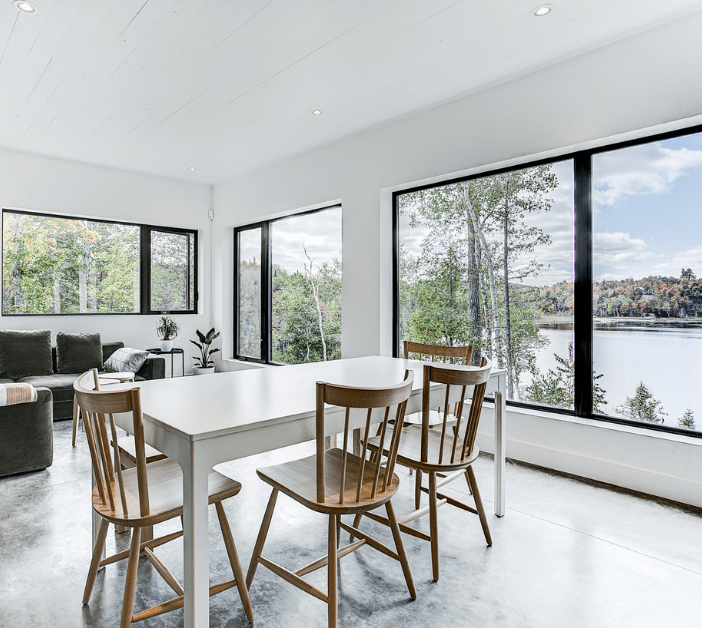
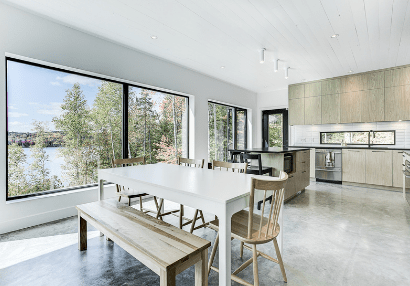
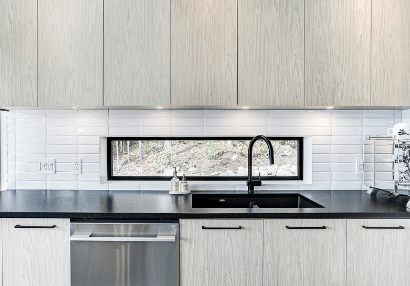
OTHER PROJECTS
Do you have any questions? Would you like to learn more about Belvedair?
Fill in this form and we’ll contact you shortly.
