CAITLIN AND MATTHEW
A family cocoon between lake and forest.
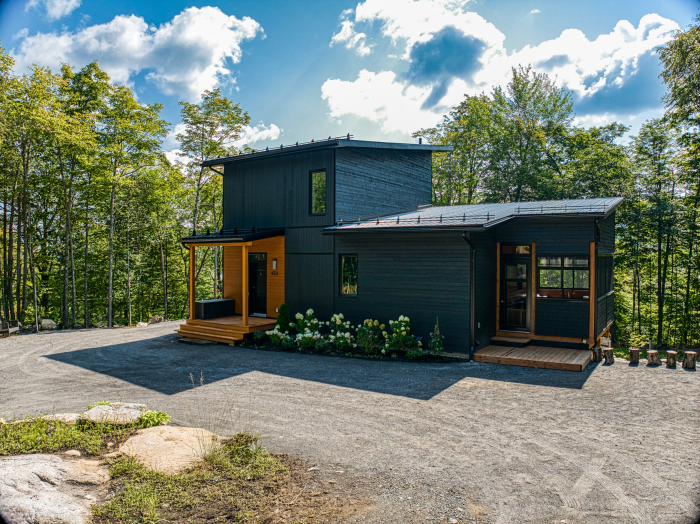
Overlooking a peaceful lake, this residence, designed for a family that lives here year-round, benefits from abundant fenestration, offering a true immersion in the forest from the living areas.
Every volume and every opening has been designed to maximize natural light and lake views, while preserving occupants' privacy. Sober, sustainable materials reinforce the project's coherence, as does its energy performance, which was thought out right from the architectural plans.
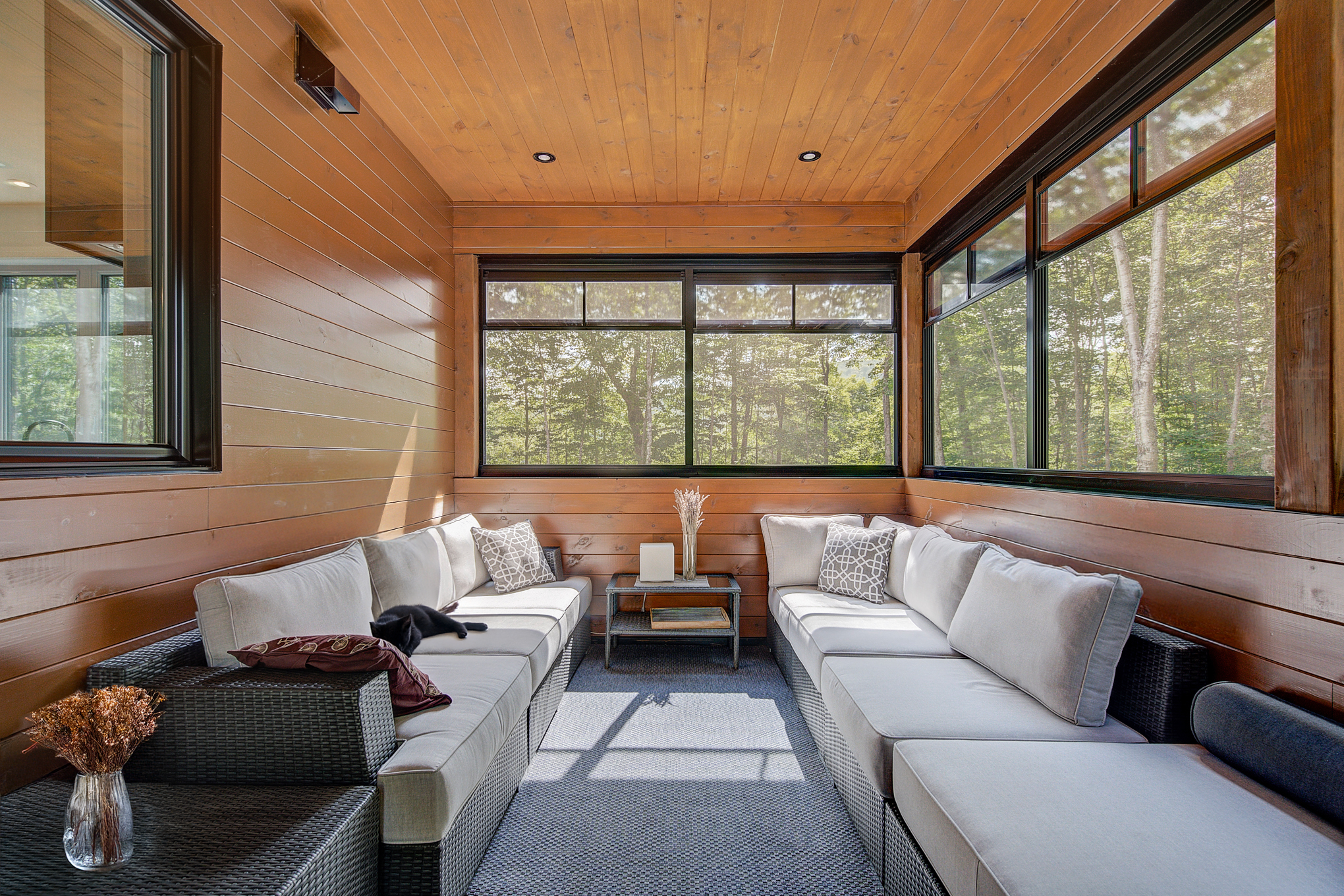
The house follows the flow of the day, from one floor to the next. Upstairs, parents enjoy an intimate space, with bedroom, bathroom and closet all together. On the first floor, communal life comes to life around an open kitchen, a large pantry, a welcoming dining room and a living room bathed in light and open to the forest. The garden level features a multi-purpose room that can be used as an office, ideal for telecommuting inspired by the surrounding nature, or for games and reading, with the children's bedroom just a few steps away, opening onto the garden.
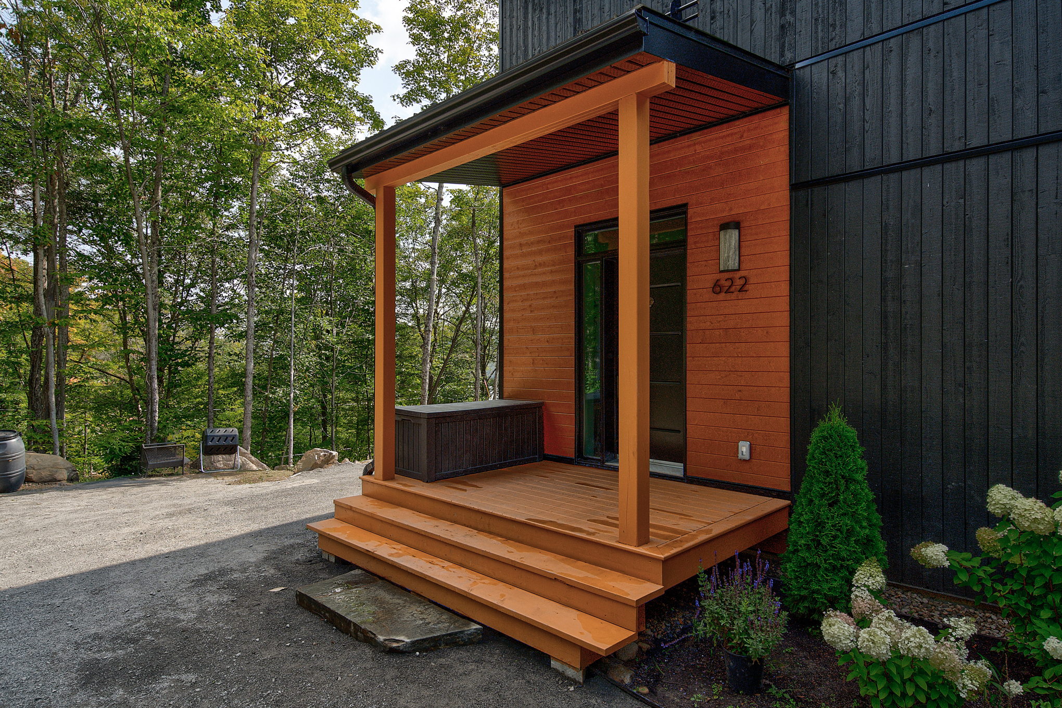
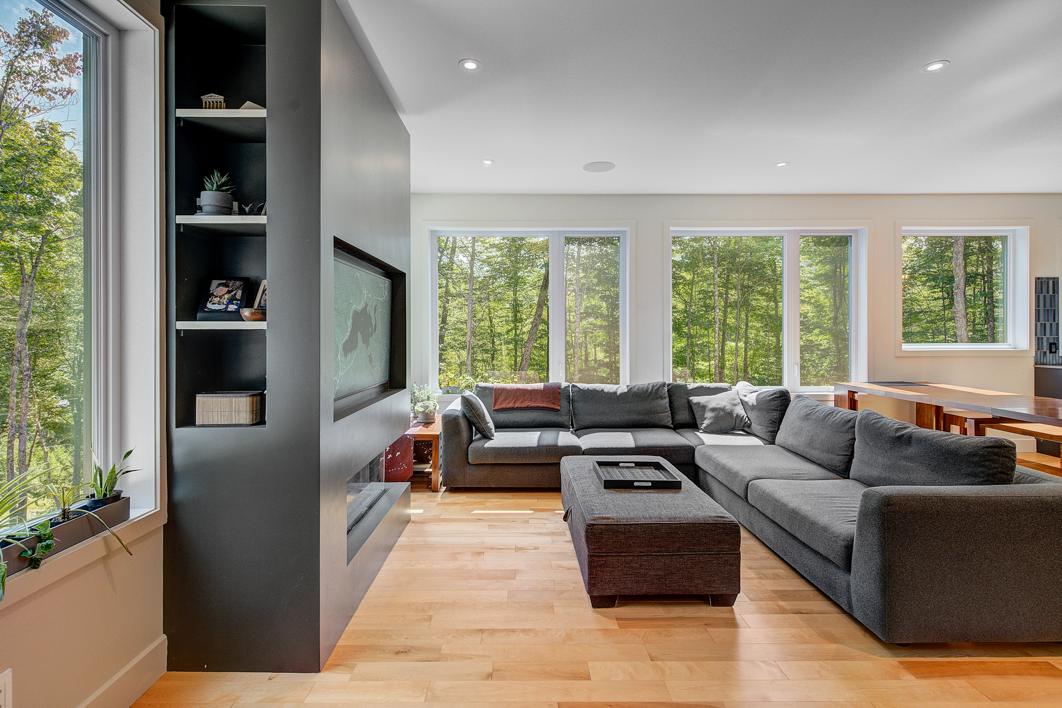
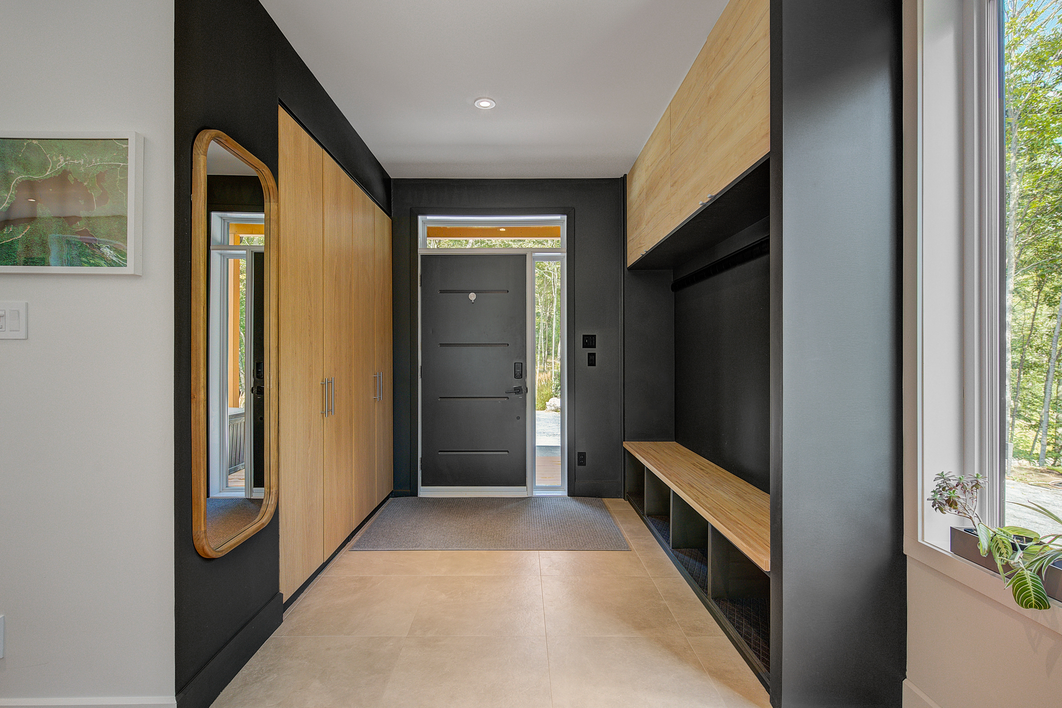
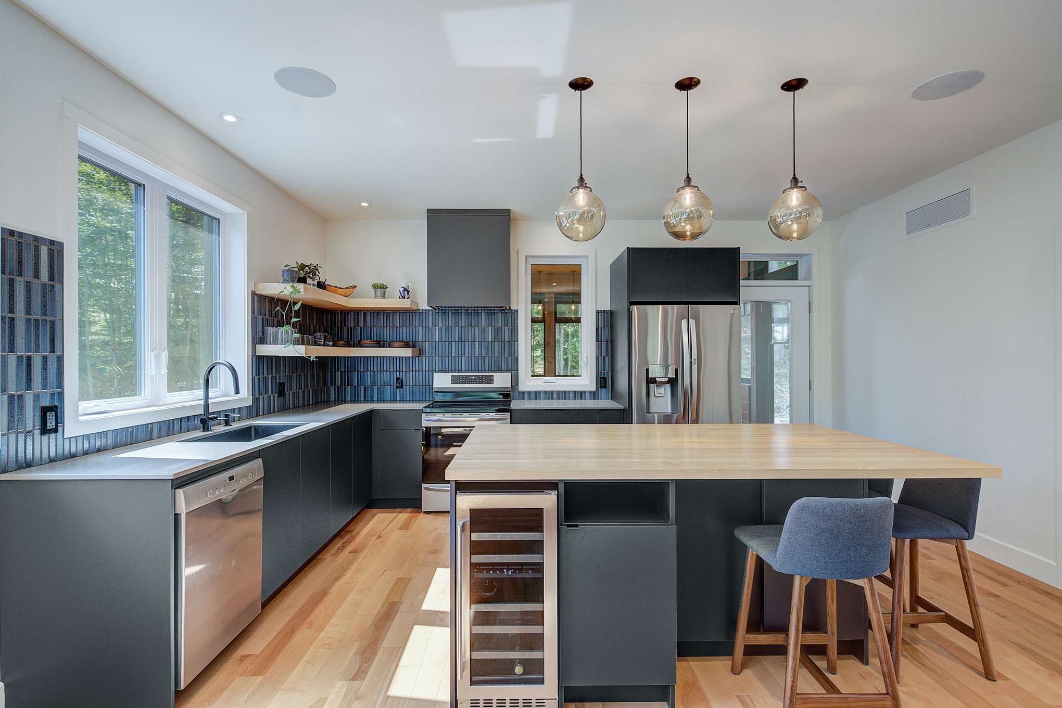
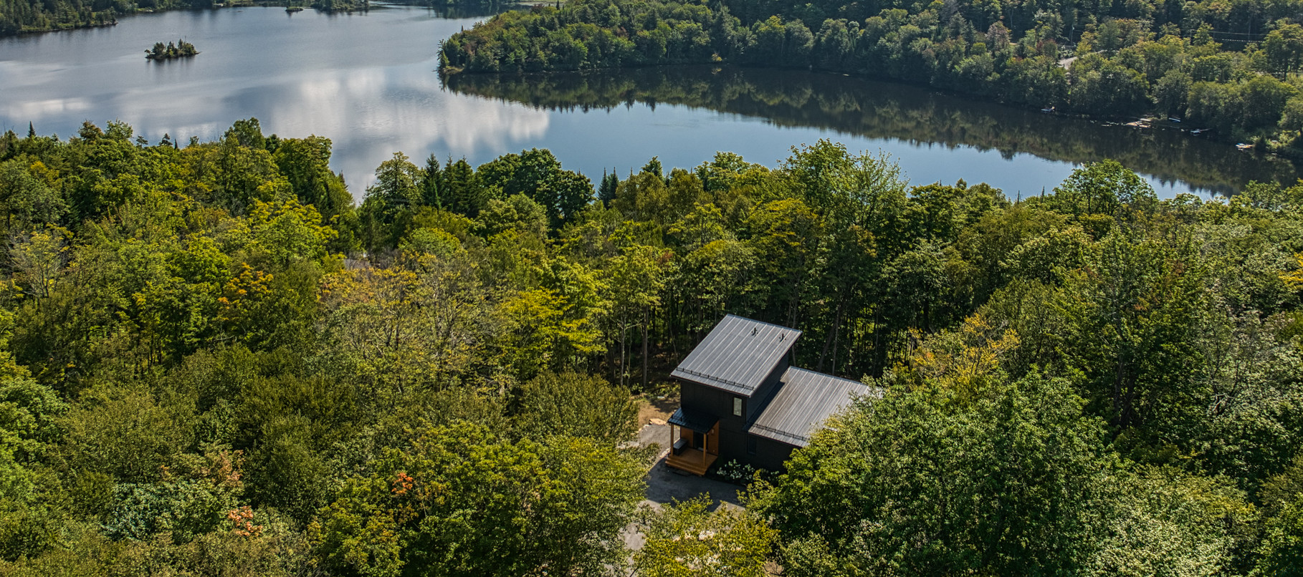
OTHER PROJECTS
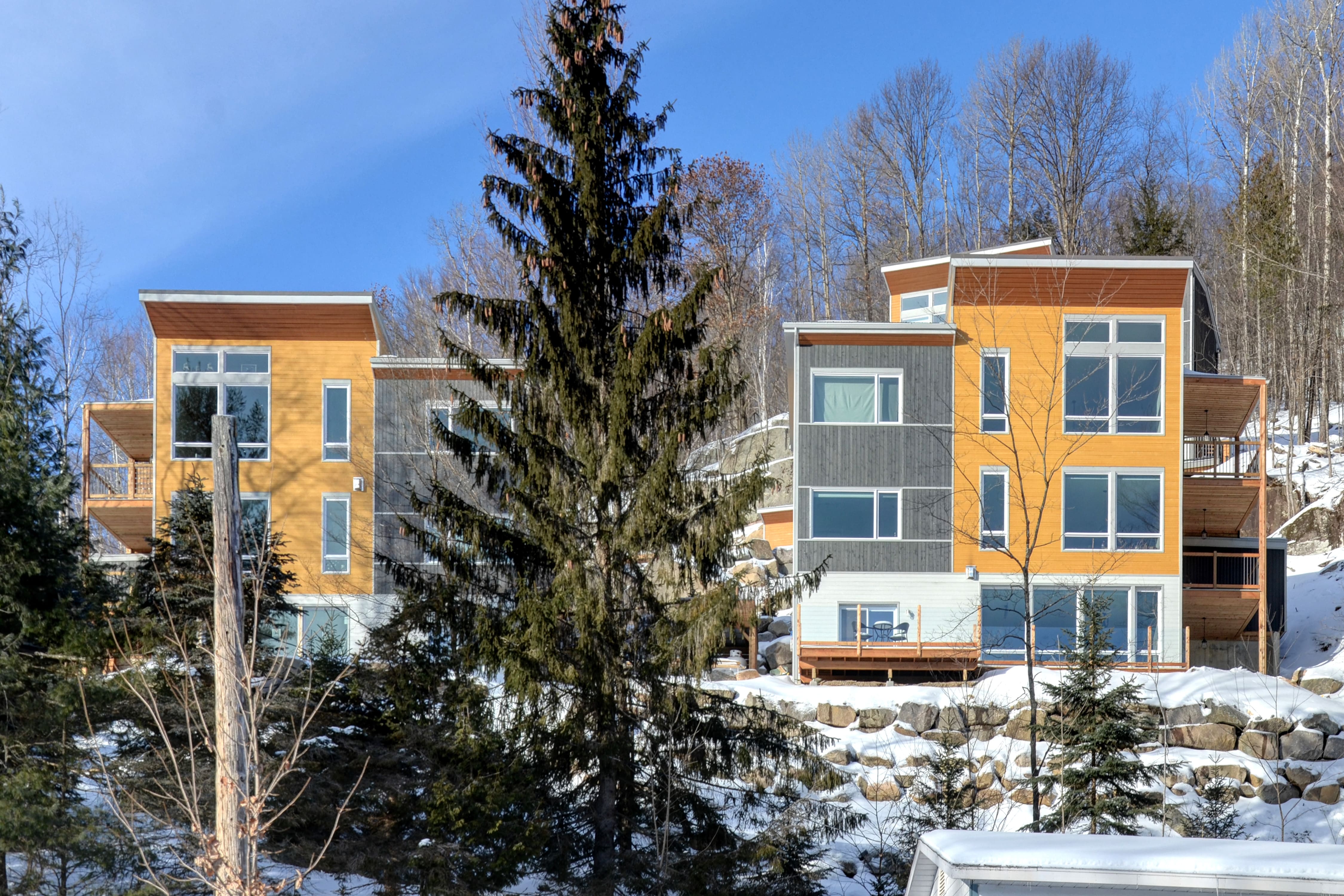
THE ÉCOLUMINIS CONDOS
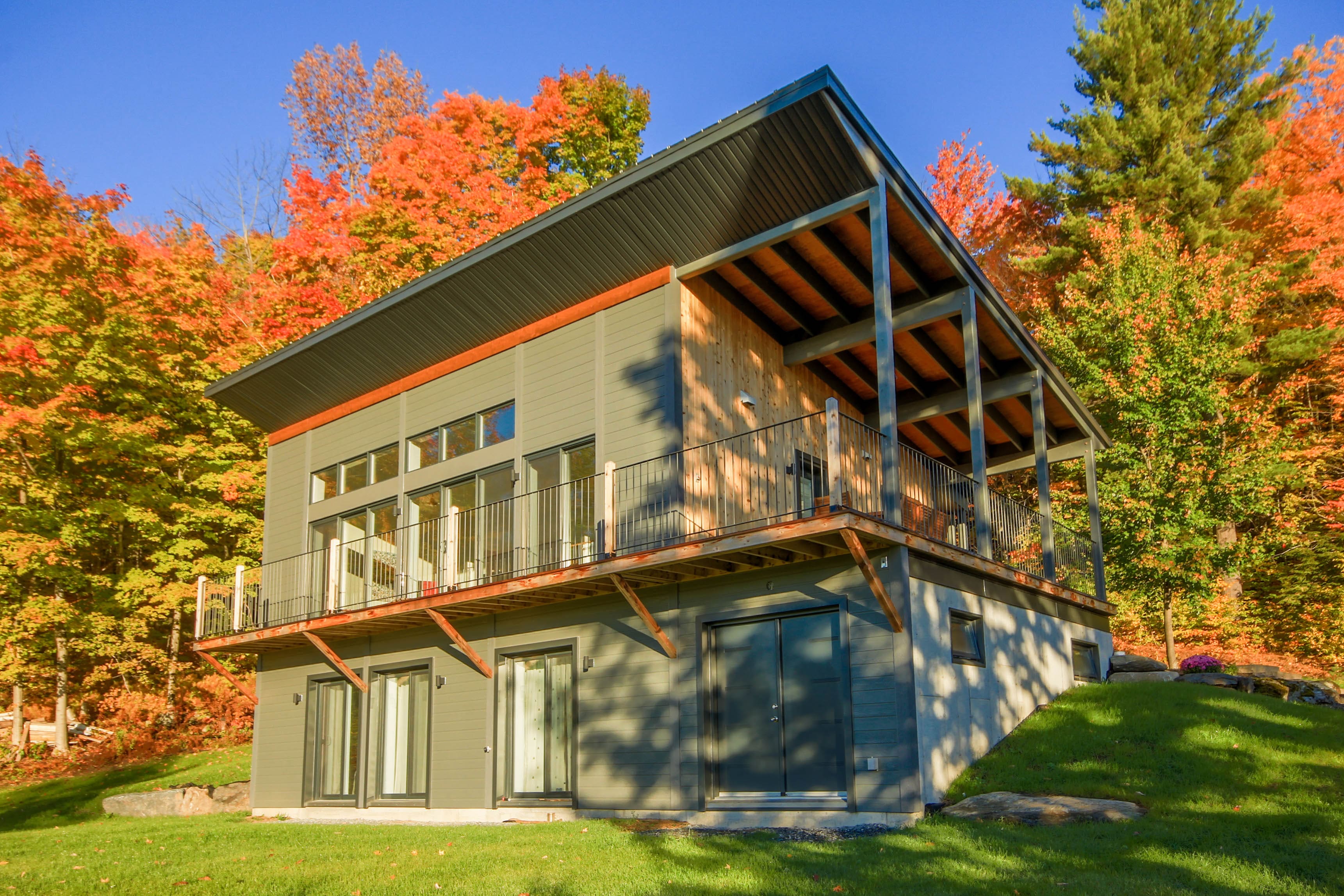
MARIE-JOSÉE AND JEAN
Do you have any questions? Would you like to learn more about Belvedair?
Fill in this form and we’ll contact you shortly.