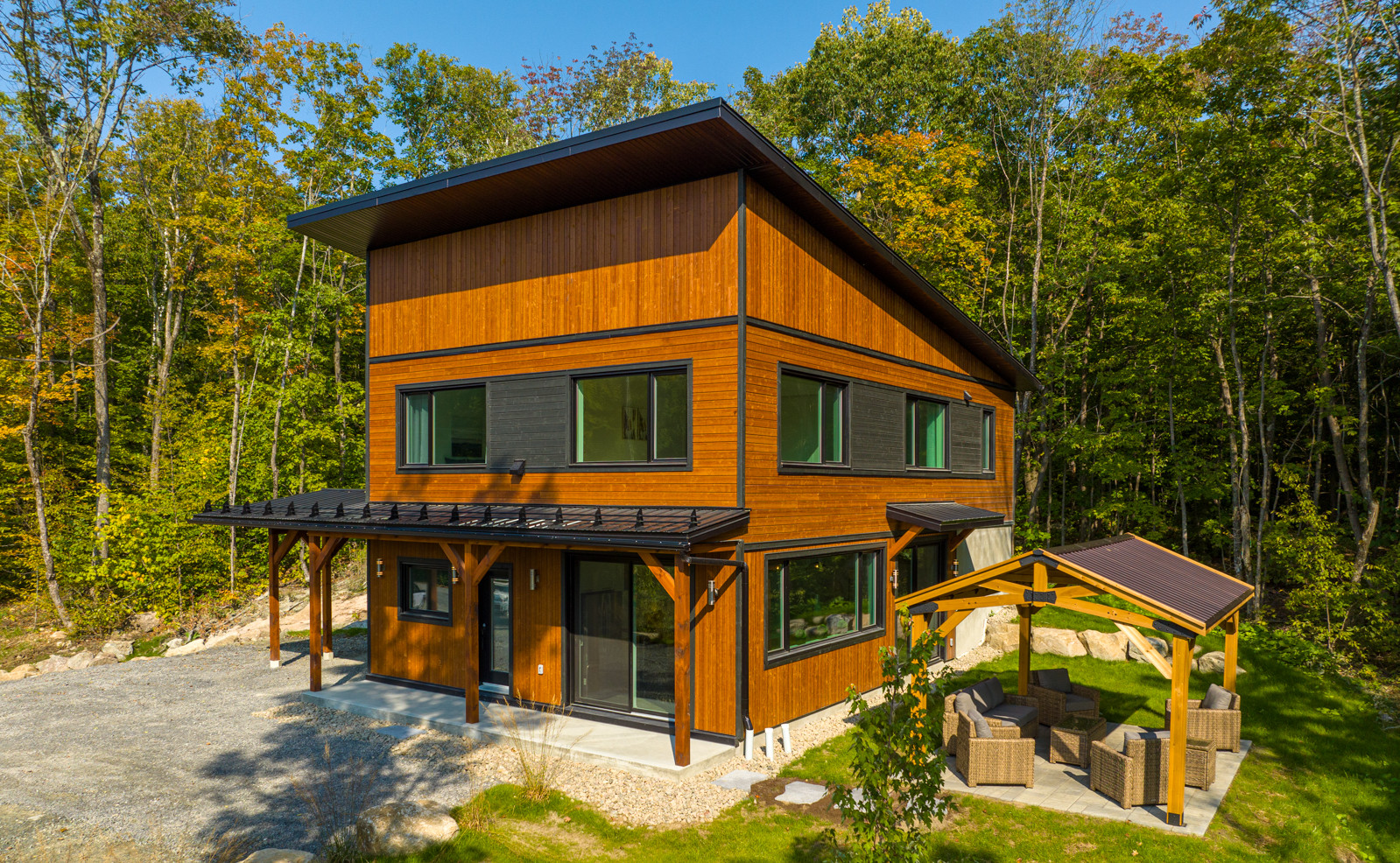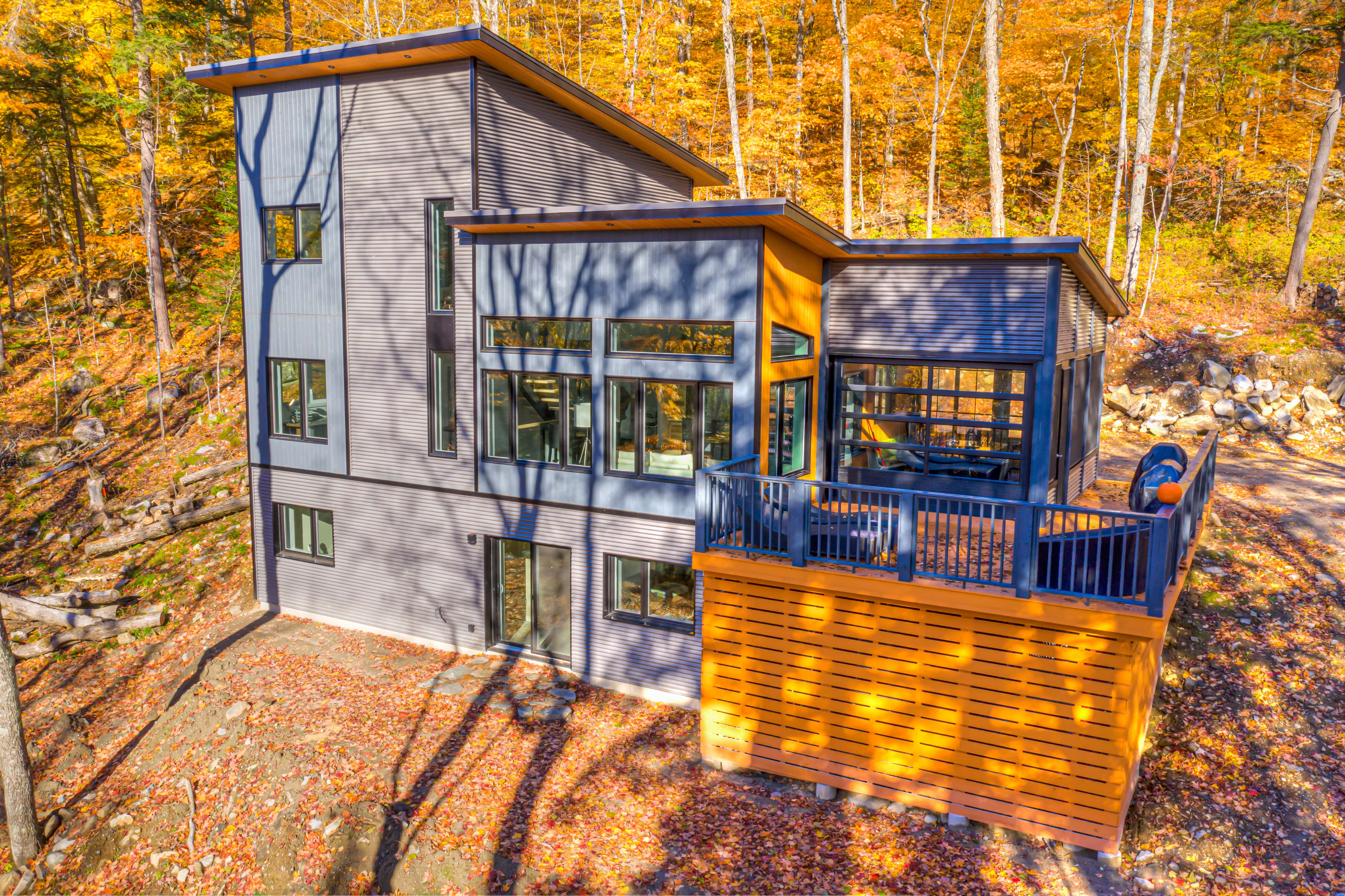LIETTE AND PIERRE
Contemporary ecology in the heart of nature.
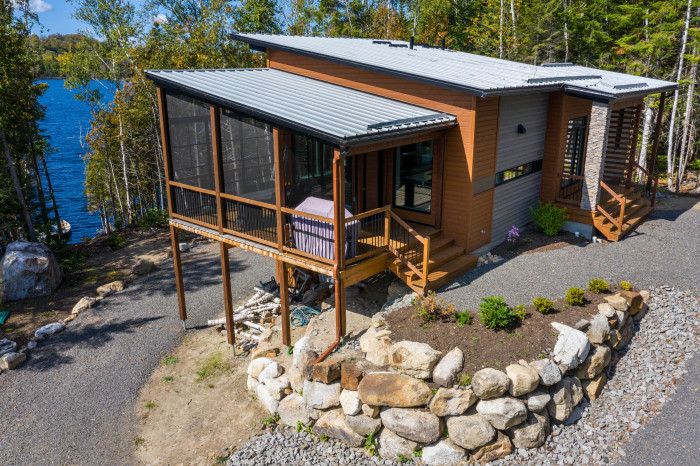
Liette and Pierre wanted to build a family home to enjoy life on the lakeside, far from the hustle and bustle of the city.
The aesthetic of their home is refined with simple and contrasting colours and offers them a magnificent setting right in the heart of nature.

The key: not compromising on views and not compromising on comfort and quality. Each project has its own particularities and should reflect the lifestyle of the owners. In this case, quality and durability were at the forefront of their priorities with sustainability as an added bonus.
The high ceilings on the ground floor are clad with solid wood beams, with their dark hue contrasting and framing the volume of the living areas. Interesting design elements were added throughout the homes such as a long window that serves as a kitchen backsplash, a fireplace visible on three sides and a warm screened-in area.
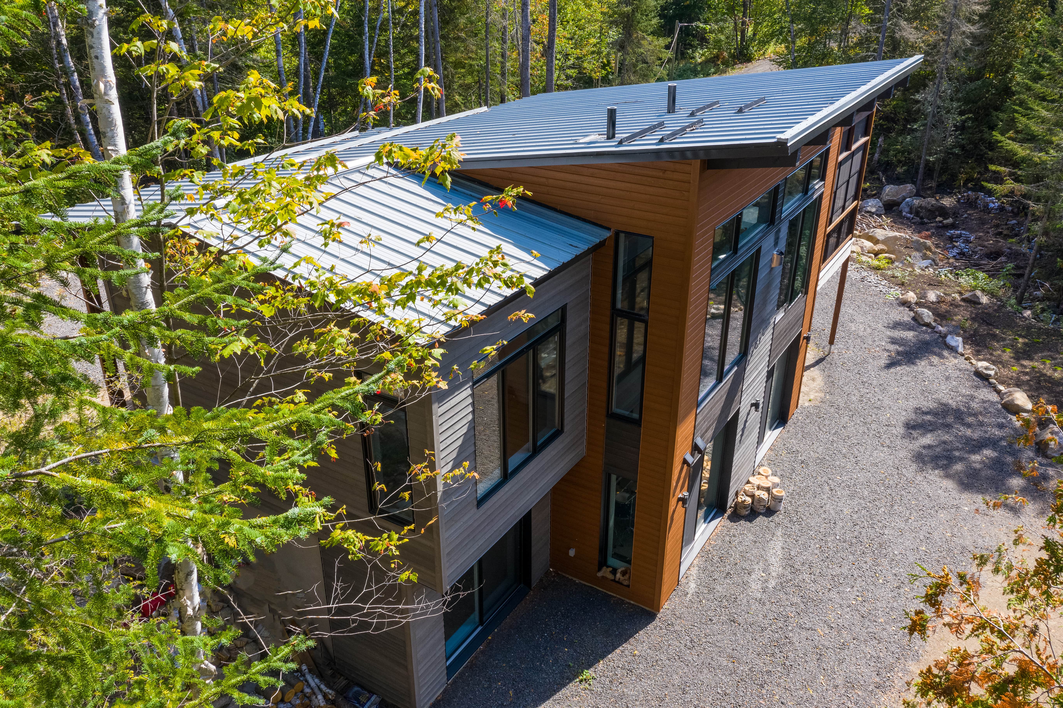
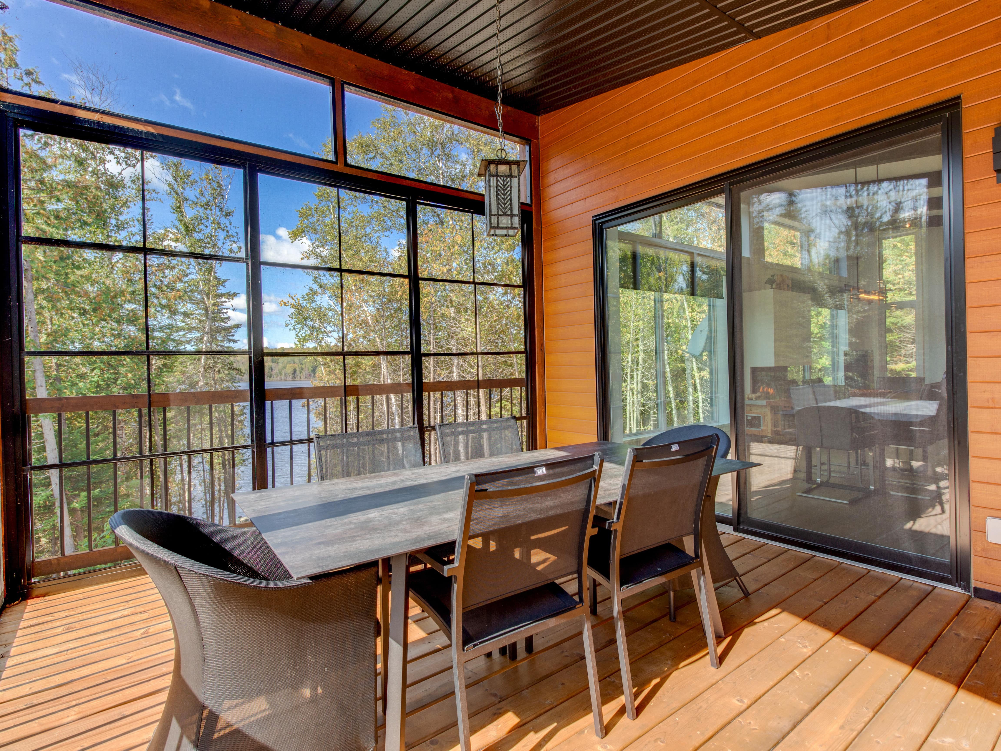
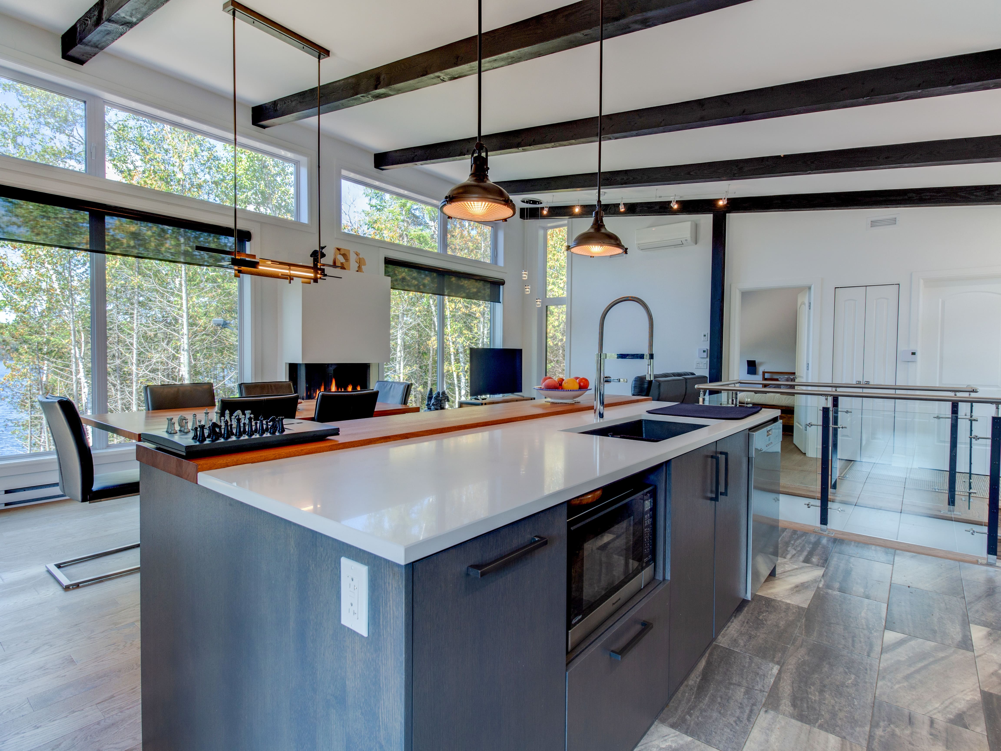
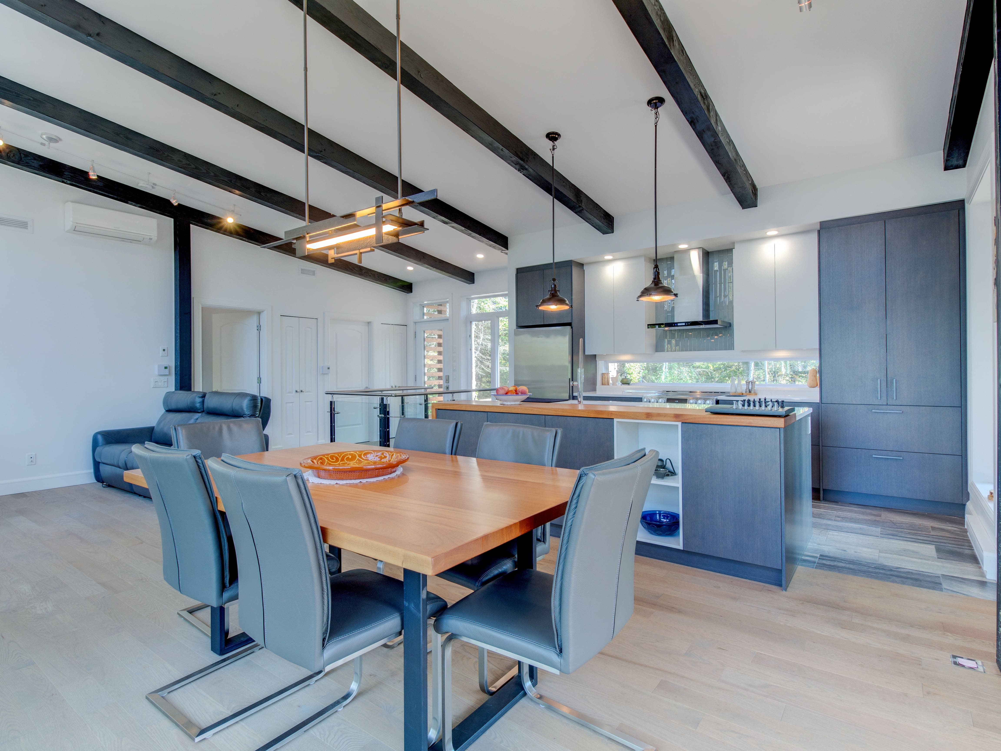
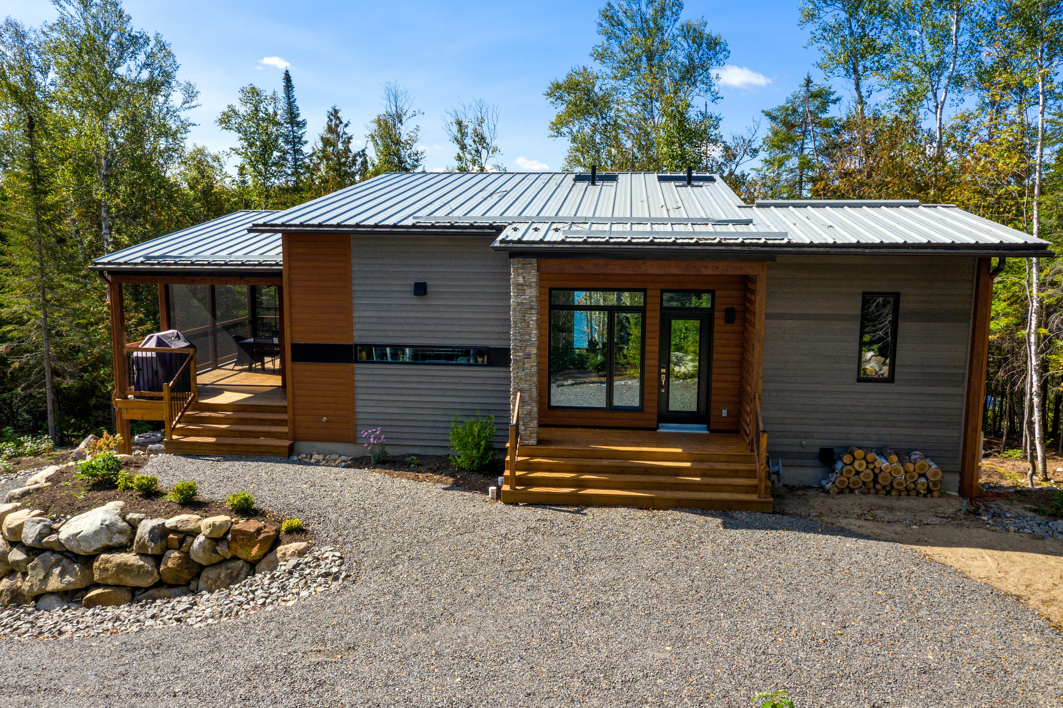
OTHER PROJECTS
Do you have any questions? Would you like to learn more about Belvedair?
Fill in this form and we’ll contact you shortly.
