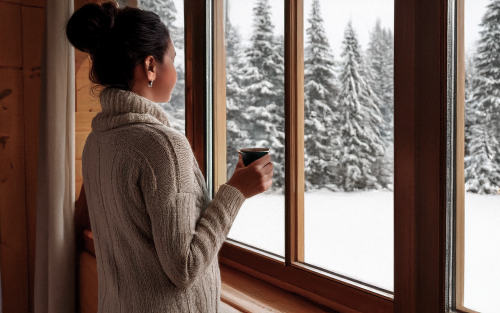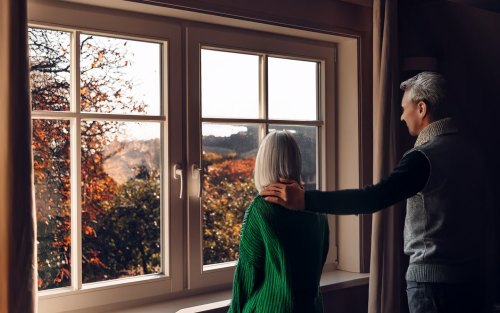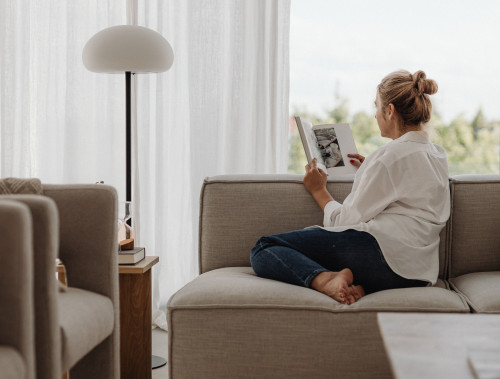Sustainable homes built by Belvedair
Get inspired by our ecological home projects in Quebec
Belvedair creates unique ecological homes that combine design, durability, quality and comfort. Each project is a reflection of our commitment to building a healthier future through eco-construction. Browse through our projects to imagine your own home in harmony with nature.









































We've been living in our new home for a few months now, and we're really enjoying it! The house is very comfortable, easy to heat and the view is superb. There's plenty of light in the living room... It really is our ideal home! After more than thirty years of dreaming of a healthy, eco-friendly home, it's thanks to the Belvedair team's sincere expertise that this dream became a reality. From the first contact to the handover of the keys, we felt we were in good hands. A big thank you to the whole team. We have only good words for you.
Our dream cottage is now finished, and we're more than delighted! We feel comfortable here, better than at home, and what can we say about the view? Belvedair was with us every step of the way. The project progressed quickly, in an atmosphere of trust and dedication. We wouldn't hesitate for a second to call on Belvedair again... perhaps for our dream home!
We greatly appreciated our building experience, very professional and experienced staff and excellent after-sales service. We're thrilled with our bright, energy-efficient home!
We are very satisfied with the support provided throughout the evolution of our construction project. From the choice of materials to the layout of the electrical and plumbing systems, from the design to the selection of subcontractors and workers, every step was guided with care and attention. Construction quality and sealing are exceptional. As a result, we would have no hesitation in recommending Belvedair for a future construction project.
Do you have any questions? Would you like to learn more about Belvedair?
Fill in this form and we’ll contact you shortly.